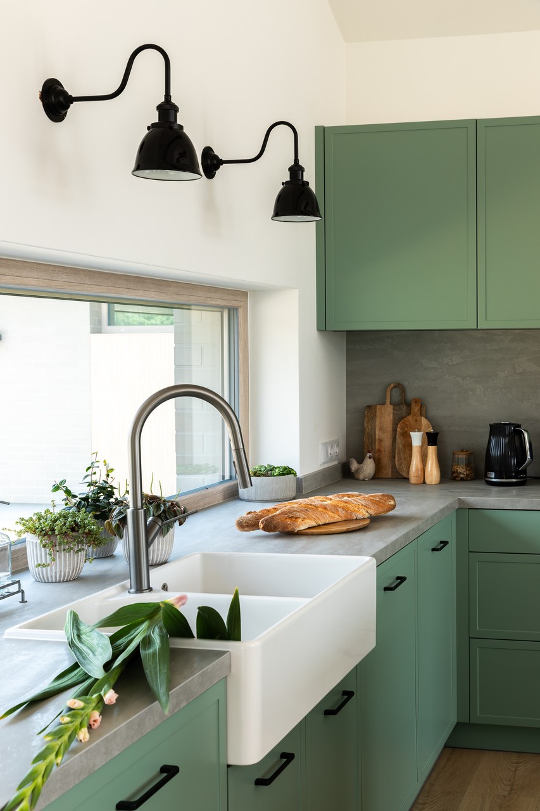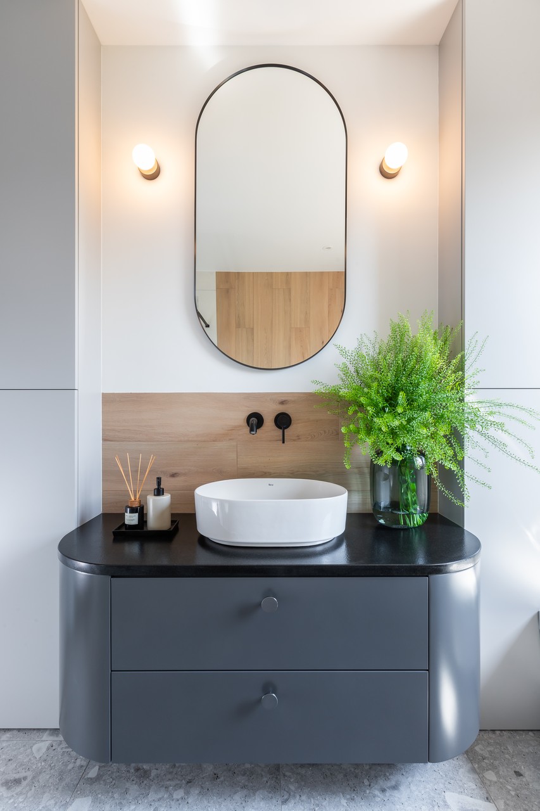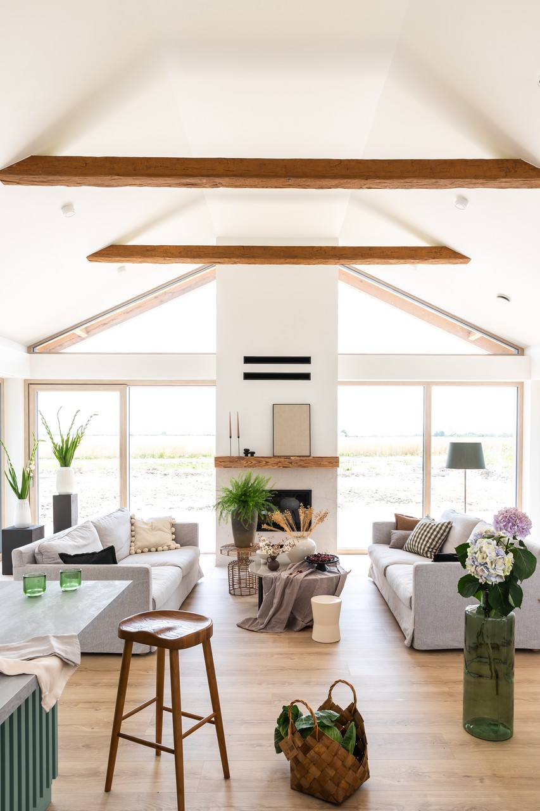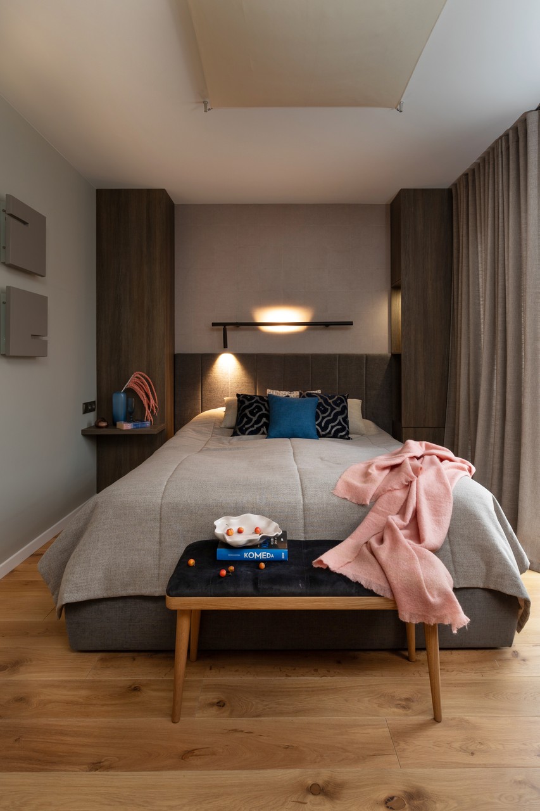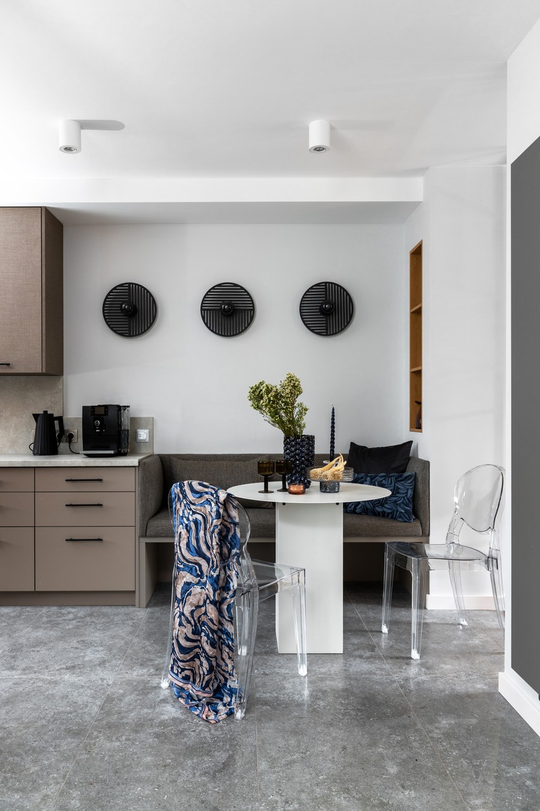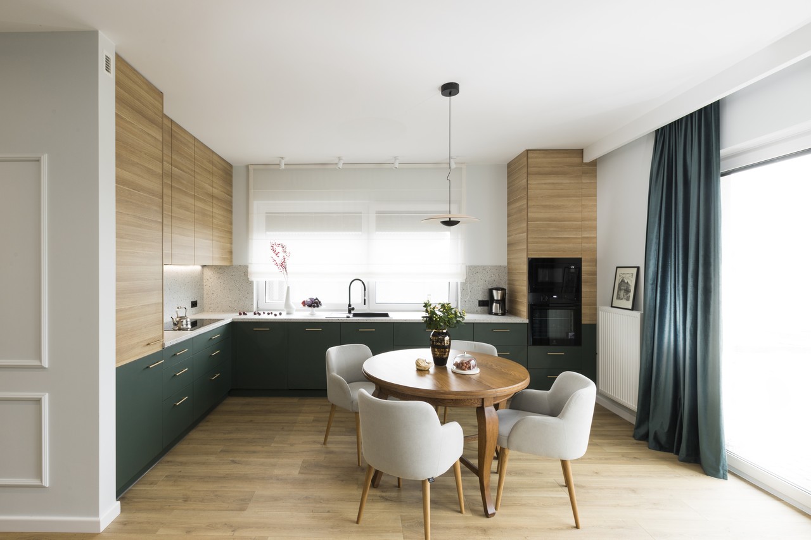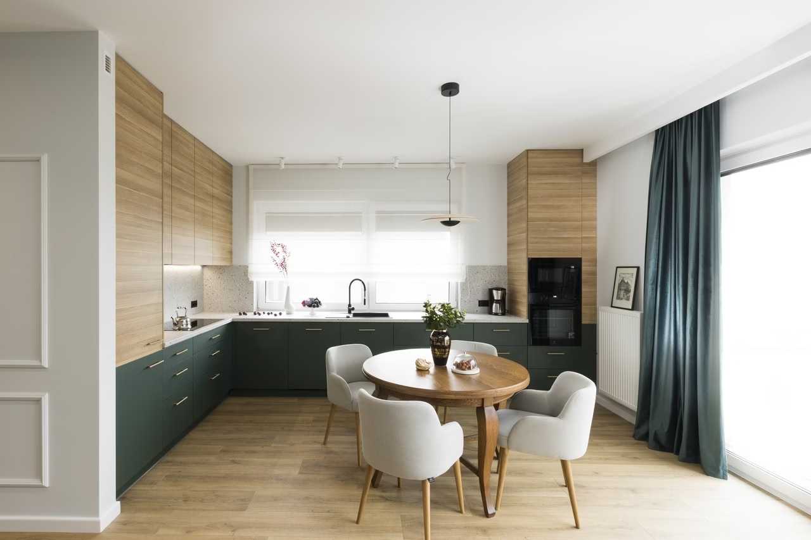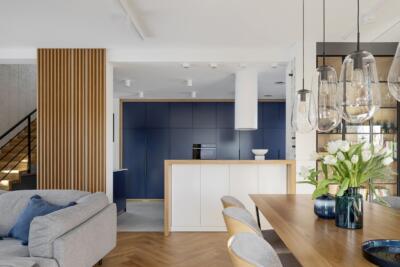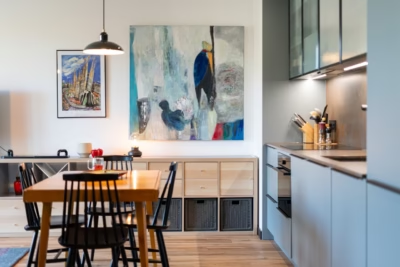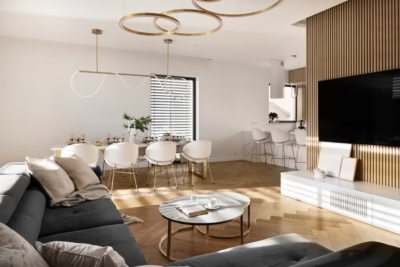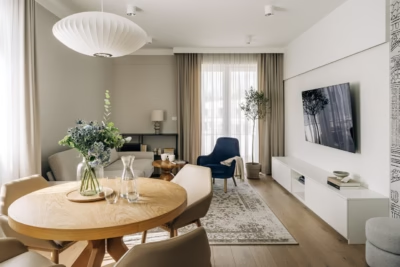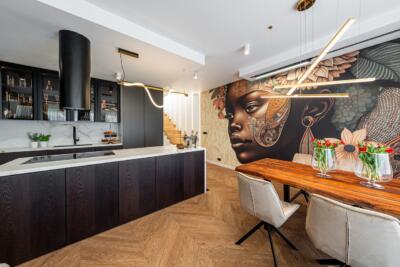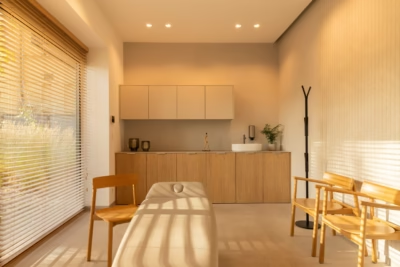How do we create spaces that are conducive to the psycho-physical well-being of the people living there? We can find the answer to this question by looking at the work of an interior architect who, over the course of her 20-year career, has always relied on an individual approach and found the right balance between beauty and practicality. Ewa Kaźmierowska skilfully combines her artistic education, gained at the Faculty of Architecture and Design of the Academy of Fine Arts in Poznań, with practical experience, which enables her to create truly harmonious interiors.
Developing sensitivity to the surrounding space
Ewa Kaźmierowska’s passion for designing has been a lifelong pursuit. From a young age, she took great pleasure in envisioning how the flats and houses she visited might be redesigned. Her parents and grandparents played a significant role in fostering her sensitivity in this area. It was through their guidance that she developed a keen appreciation for quality furniture made from premium materials. Indulging in pre-war pieces, among other things, made her understand that the secret to timelessness lies in good design and raw materials.
In an industry focused on trends, it is refreshing to consider interiors that benefit people.
Today, Ewa Kaźmierowska puts this knowledge to use in creating interiors that stand out for their individual character. Rather than following trends, the architect seeks solutions that are ideally suited to the needs and character of the residents. Her primary focus is on designing spaces that improve the quality of people’s lives and serve them for years to come.
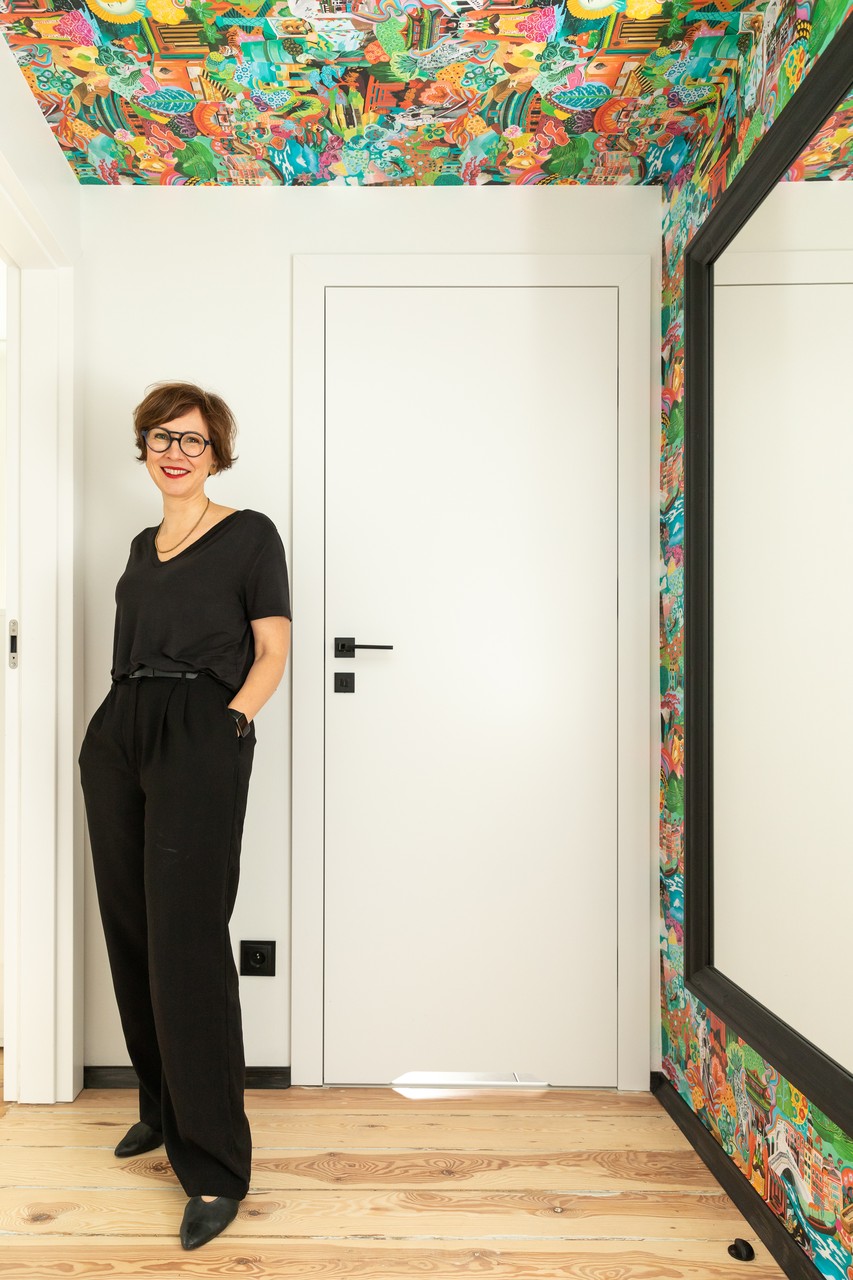
What values and outlook guide your design work? What are your priorities in creating interior designs?
My philosophy is to create interiors that are:
- functional – because even the most beautiful interior must first and foremost be comfortable in everyday life,
- safe – to be a real haven for the residents, i.e. a place to rest, sleep and calm down, but also to meet with loved ones or to play
- harmonious – so that every element has its place and purpose,
- personalised – because everyone is different and has different needs.
The basis of my work is a deep understanding of the clients’ needs. I believe that it is only by having an honest conversation and a genuine relationship that a space can be created that is perfectly suited to its residents. This is why the time I spend getting to know my clients’ lifestyles, habits and dreams is so important to me.
My work combines artistic training with a practical approach, because I know that the best designs are created where beauty and functionality meet. It is this balance that creates interiors that not only delight, but above all serve for years to come.
Do you have a favourite design style? If so, what kind?
I find myself most at home in the eclectic style. I love combining the old with the new – it is in this combo that the most intriguing and personal spaces are created. I find it particularly satisfying when I can make room in a project for a unique piece of art or designer furniture, as these elements give interiors a unique character.
I’m also a big advocate of using a variety of fabrics in projects. For me, the right choice of curtains, carpets or upholstery materials is crucial in creating a cosy atmosphere. It’s not just about aesthetics – fabrics have a huge impact on the acoustics of the interior, which translates into the daily comfort of the residents.
What materials and technologies do you most like to use in your projects?
When choosing materials, I look primarily at their durability and timelessness. I rely on high-quality solutions that age beautifully and serve the residents for many years. Rather than following the trends of the moment, I choose proven materials that will not lose their value both aesthetically and in terms of use.
The key for me is to match the finishing materials to the lifestyle of the residents. I take into account all aspects of daily functioning – whether there are pets in the house, how often the household members clean, what habits they have. It is these factors that are at the heart of the choice of specific solutions. For example, if there are four-legged friends in the house, I suggest materials that are scratch-resistant and easy to clean. For families with young children, I choose surfaces that can be easily washed and refreshed. For those who appreciate naturalness, I recommend stone or wood – materials that acquire a refined patina over the years.
I believe that well-chosen materials are the basis for a functional and beautiful interior that will please the eye and serve its residents for many years.
What are your experiences of working with clients? What do you think is the key to a successful collaboration?
Having worked on projects for almost 20 years, I’ve found that successful collaboration is based on honest and open communication. It is crucial for me to get to know and understand the client’s needs well – their lifestyle, habits, dreams and expectations of their space.
The design process is a collaborative journey that takes several months. This is why it is so important to build a relationship based on mutual trust and understanding. I always do my best to explain the various stages of the project in detail, present the various options and dispel any doubts. My experience shows that the best results are achieved when the client feels safe and comfortable in expressing their opinions. Sometimes an honest conversation about what you like and don’t like can completely change the direction of a project – for the better!
Flexibility and the ability to listen are also important. Each client is different, with different needs and a different vision of their interior. My role is to combine these expectations with my knowledge and experience to create a space that is not only beautiful but, above all, perfectly suited to its residents.
Can you describe the most interesting project you have worked on?
The most interesting project was the conversion of the basement and garage of a detached house into a full-fledged flat. At first glance, the idea seemed ludicrous, especially because of the basement, where the small windows were only just below the ceiling. The biggest challenge was to create a bright and welcoming space. To achieve this, the garden was deepened and a large window was installed to allow a view of the green space. The layout of the rooms was carefully considered to take advantage of daylight – the former garage, the brightest part, housed the entrance hall and kitchen with dining area, while the basement was used as a bathroom, dressing room and bedroom. Adequate artificial lighting was crucial – numerous ceiling fixtures and wall sconces were used, all with warm 2700K bulbs, creating a cosy atmosphere. The project has been a great success and the best proof of this is the satisfaction of the residents, who have been enjoying their unusual home for several years now.
Do you offer a consultation service?
Yes, during such consultations I discuss with the investor what they need, expect and want to see in the proposed space. We discuss ideas and solutions initially, but I also analyse the technical and functional possibilities of the space in question. We also clarify what scope of cooperation the clients would be interested in.
