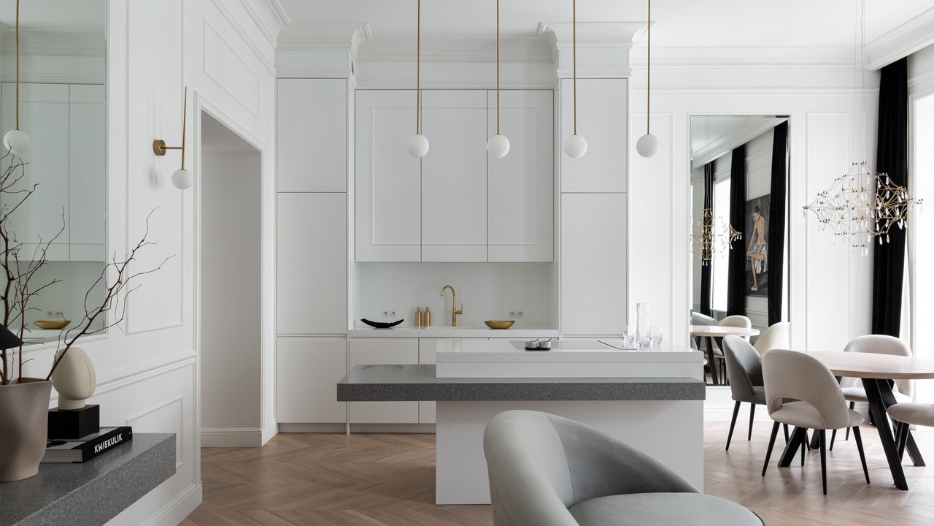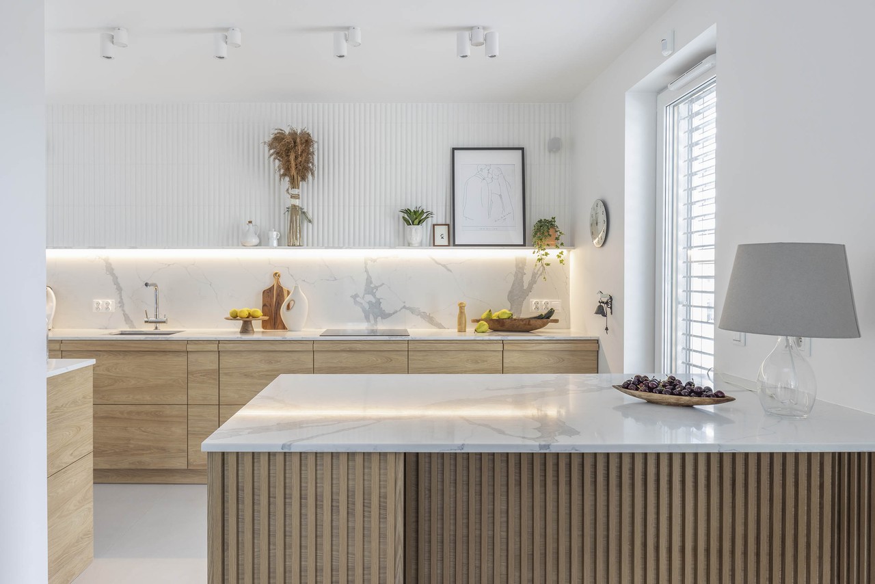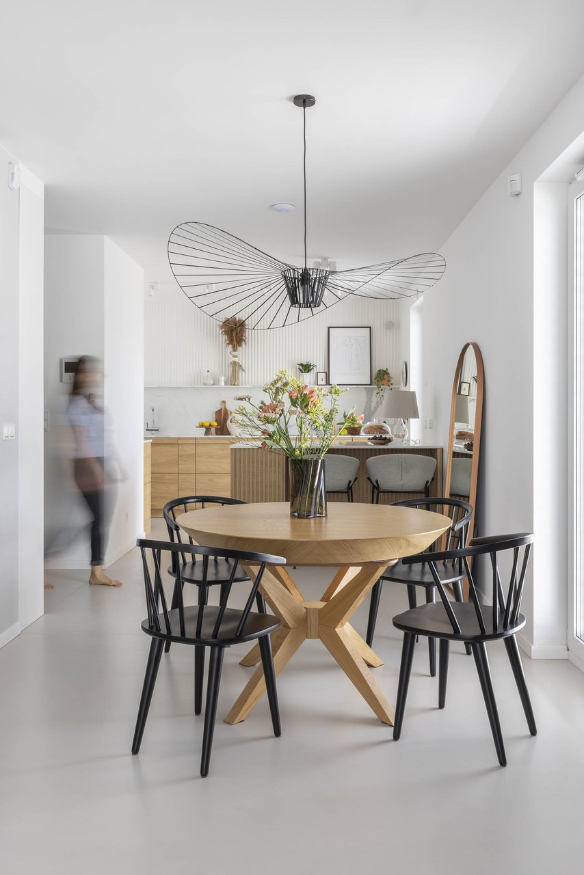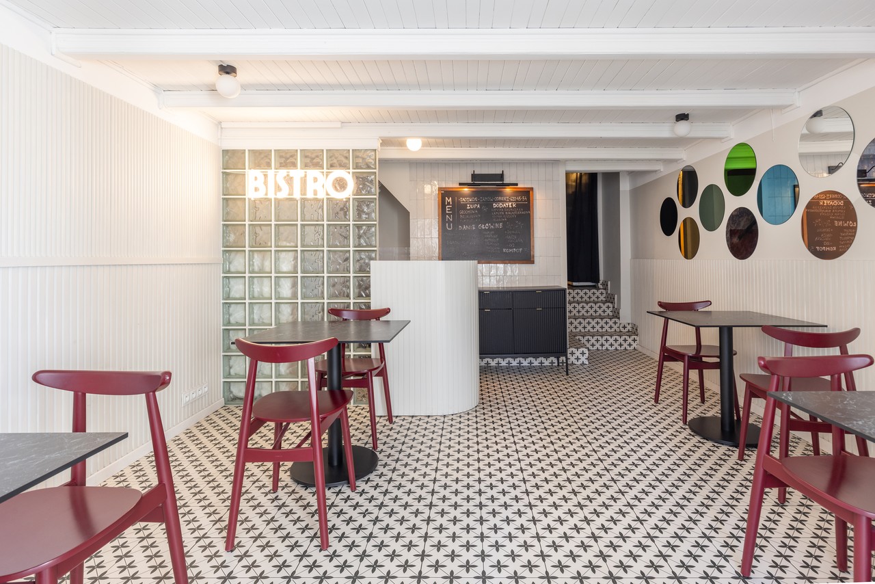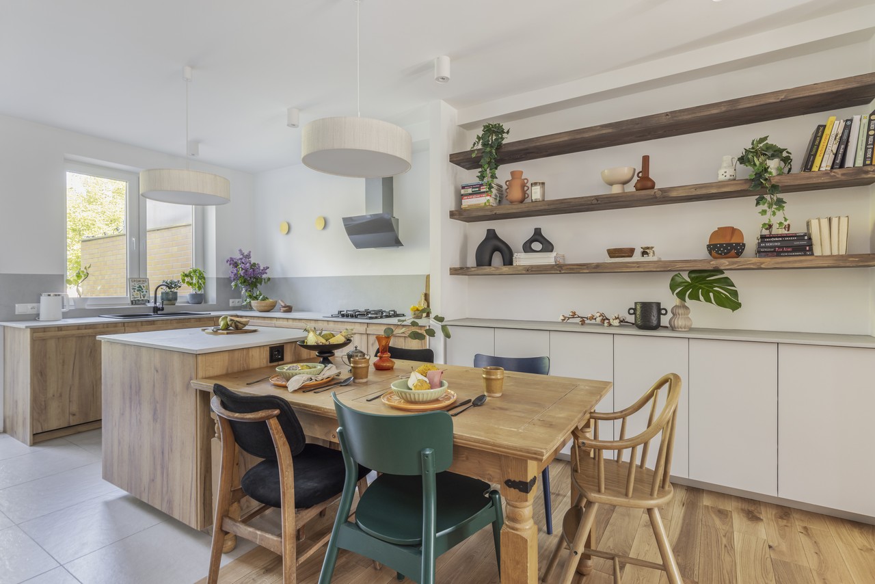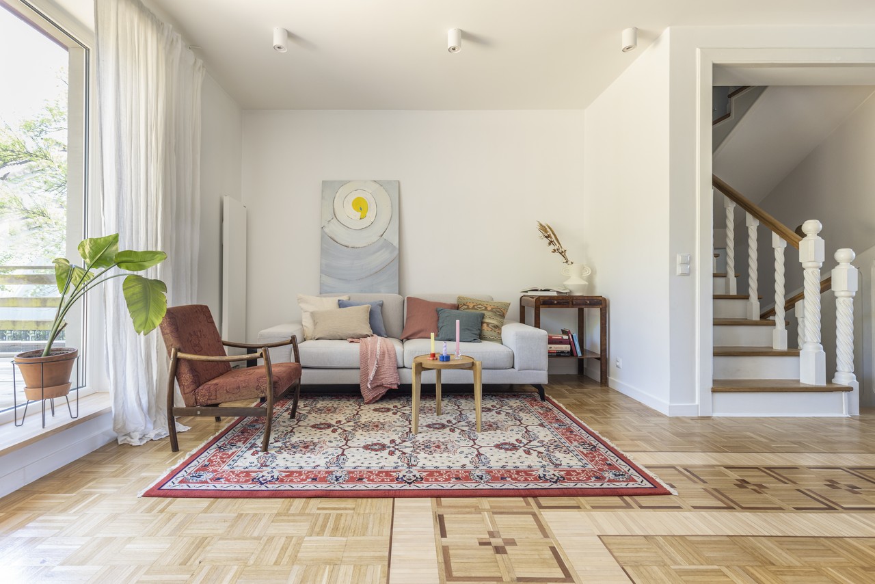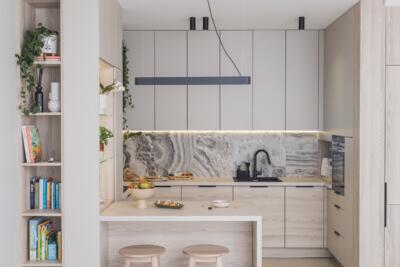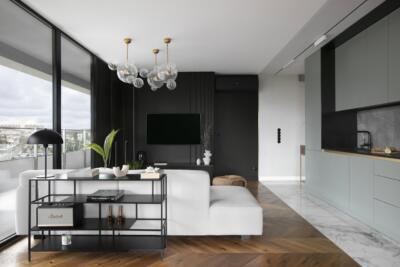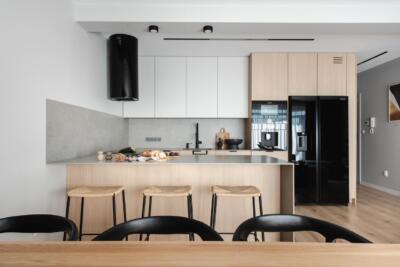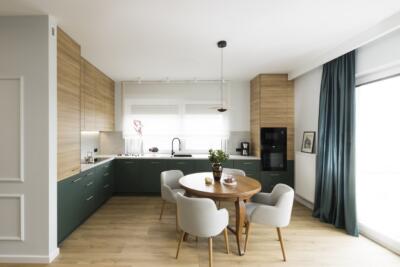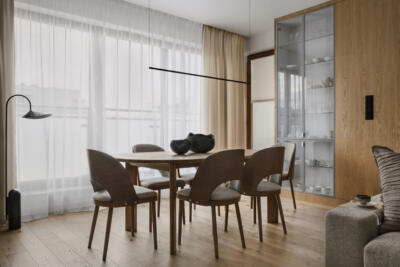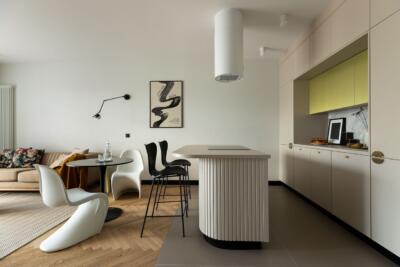Are you looking for a specialist to guide you through the entire process of a life-changing renovation or property purchase in a calm and safe manner? You couldn’t have come to a better place! Interior architect Ewa Dyda-Nowakowska is passionate and committed to supporting investors at every stage – from the idea to the finishing touches. A graduate of the Warsaw University of Technology and founder of the ‘Friends-Designers’ (‘Przyjaciółki-Projektantki’) podcast, she has been running her own studio for the past five years and in her freelance practice draws on what her years of varied experience in the interior design industry have taught her.
The journey to professional independence – valuable experience
Interior architect Ewa Dyda-Nowakowska had the courage to make the decision to start a business under her own name during a challenging period of the pandemic. The setbacks of lockdown became the impetus that brought to light her buried need for independence. Prior to this, for six years, the architect had worked as a full-time project manager for a company opening chain catering locations. By her own admission, this experience has had an important influence on her approach to running investments.
Coordinating multi-discipline catering projects has taught the architect the skilful communication that is the foundation of a successful project, as well as sound budget management, and how to manage the entire process herself – from the first ideas and inspirations to the smallest styling details. A lot of responsibility and working under time pressure have meant that today no complications can throw her off balance. She approaches all difficulties as if they were a challenge and actively seeks effective solutions so that clients can feel truly secure.
A new chapter – an architect who values independence and passion
One of the first projects completed by Ewa Dyda-Nowakowska after starting her business was the interior of the Oliva restaurant in Warsaw. The experience proved to be very constructive. After a few years of one concept for a chain of locations, the architect has reclaimed the creative space. Keen to prove to herself that her designs can still be diverse, she created a welcoming interior in premium quality. The design was very well received and allowed the architect to return to the Warsaw design scene.
Ewa Dyda-Nowakowska is also expanding her other areas of her business alongside running her own studio. One of them is the ‘Friends-Designers’ (‘Przyjaciółki-Projektantki’) podcast, which brings together a growing industry community around it. Working with interior design studios, the architect creates content that aims to integrate, educate and develop the design industry through the exchange of experiences. Similar ideas are at the heart of another initiative co-created by Eve – namely Building Networking, which has been supporting male and female designers in building a business network for the past three editions.
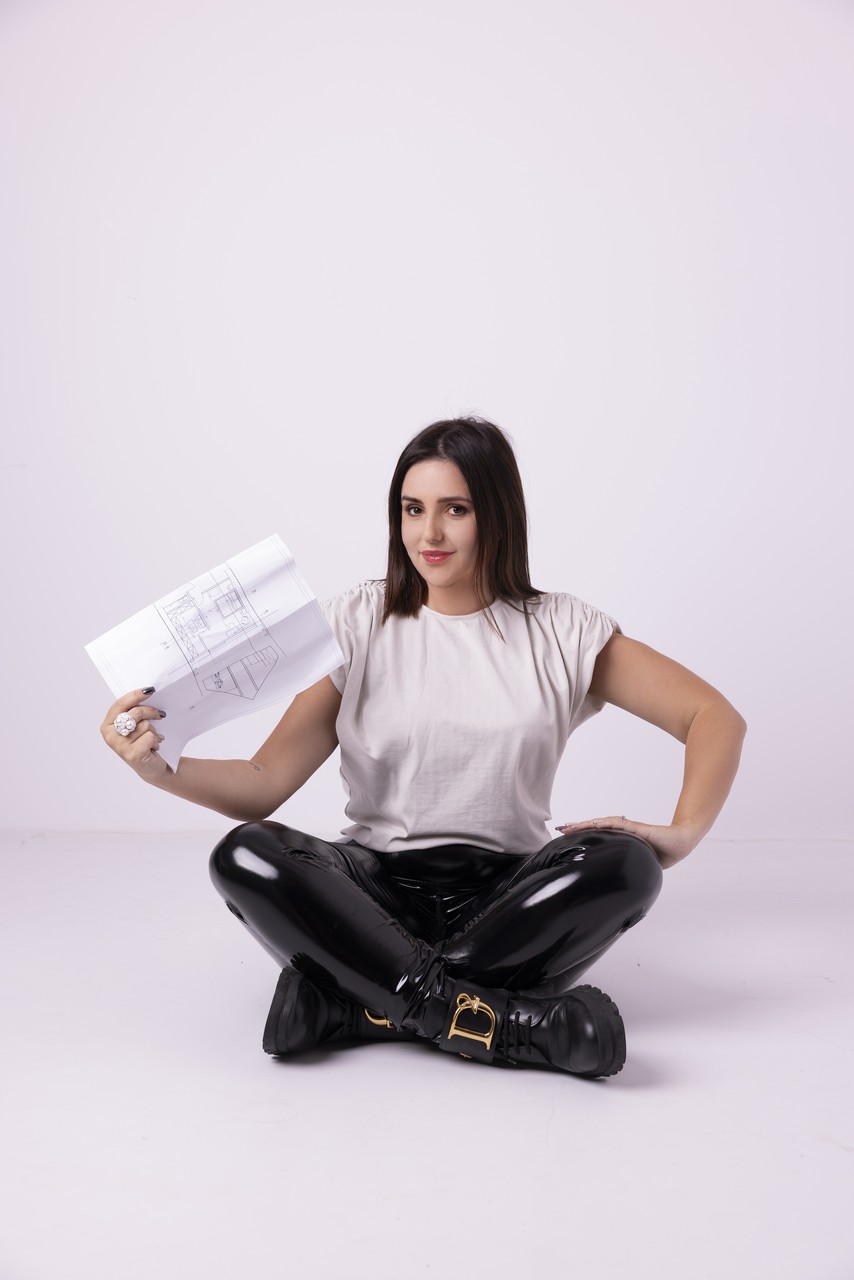
What values and outlook guide your design work? What are your priorities in creating interior designs?
My design is about guiding the client through the process, and what sets me apart is very good communication about what each subsequent stage involves. I invest a lot of attention and time in collecting information and then building guidelines for the project. By focusing on the person and their needs, I am able to plan quite precisely for them a space where they will feel comfortable. My projects have different budgets and different spaces, but they share a common denominator – each one represents a place that is ideal for living and tailored to the client’s individual needs.
Do you have a favourite interior design style? If so, what kind?
I like to design interiors that are classic and authentic, and I very often draw inspiration from the architecture of the building or the immediate surroundings of the project.
What materials and technologies do you most like to use in your projects?
I often use natural materials in my designs – stone, wood, linen, wool. I have a good knowledge of the technical properties of materials and always use them according to their application, focusing on their greatest functionality.
What are your experiences of working with clients? What do you think is the key to a successful collaboration?
The key to a successful collaboration is to get a good grasp of the client’s needs – both those relating to the project itself and those relating to the way communication and the process are handled. My role is to accompany and guide the client, in the least stressful way possible, through the transition they are going through. The moment they buy a new flat, build a house or even renovate their current home is the opening of a new chapter. Such events can be stressful, involve financial risk and require a commitment of time. My role in all of this is very often to learn to make informed decisions.
Can you describe the most interesting project you have worked on?
One of the most difficult and challenging was the project to renovate an old house in Anin. That development covers 300 m2 over eight floors in terraced housing. The house had been used as a staff hostel prior to purchase and was in a poor state of repair. I had a few weeks to prepare the design, at which point the renovation team came on site. I took it up. Most of the design was developed simultaneously with the progress of the site, but I managed to create a home that was ideal for a family of six. The renovation took just over six months and the result exceeded the clients’ expectations.
Do you offer a consultation service?
Yes, I offer a consultation service at every stage of the project – often this is to analyse the potential of a property before purchase or to help defuse a situation on site.
