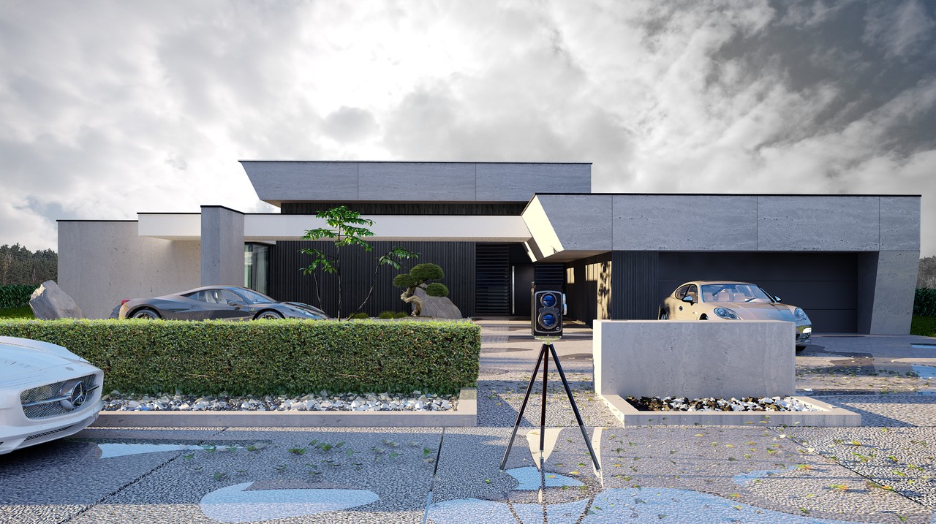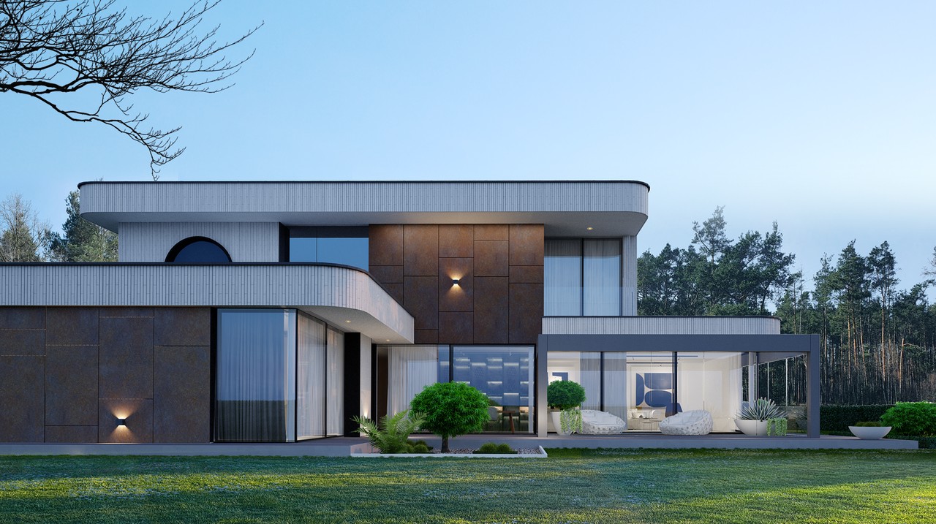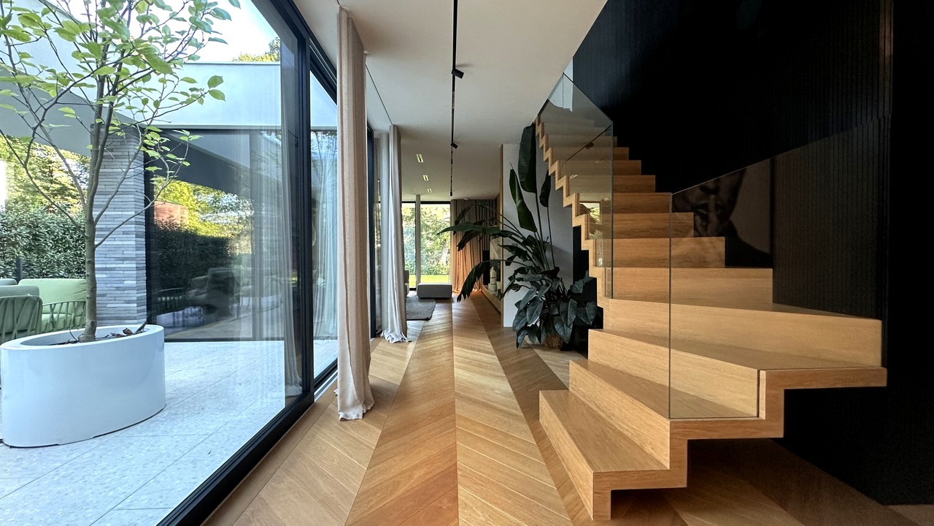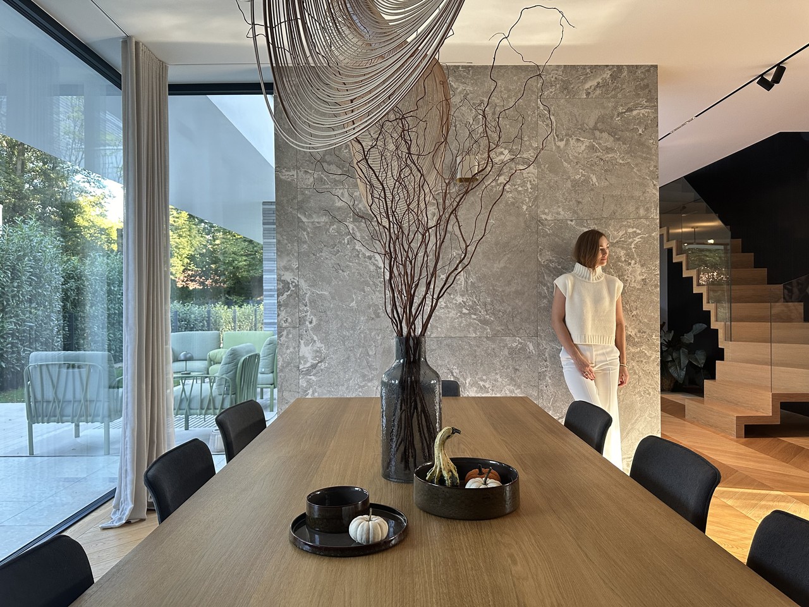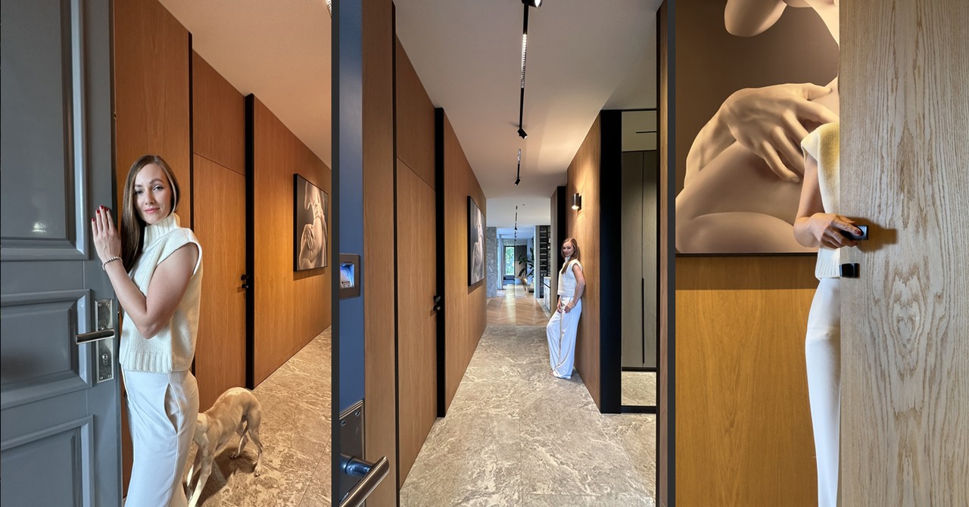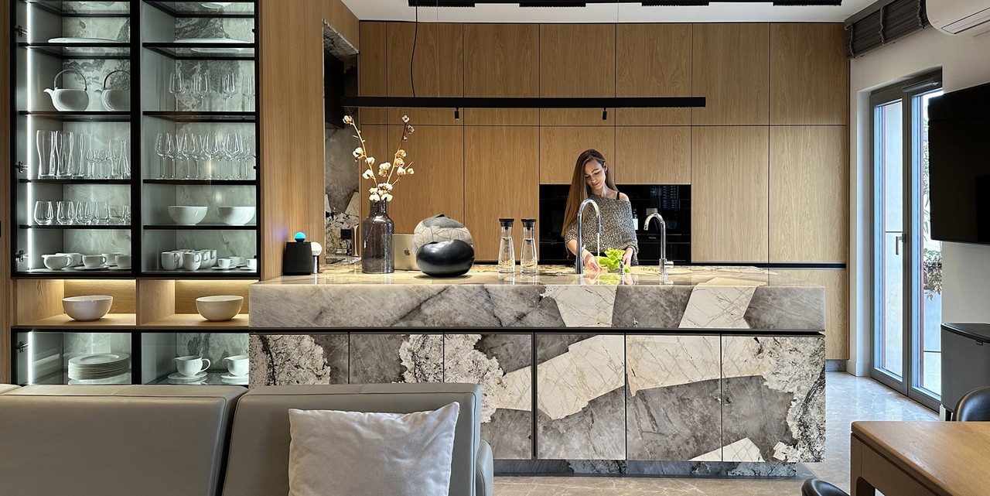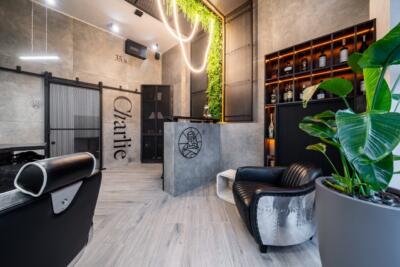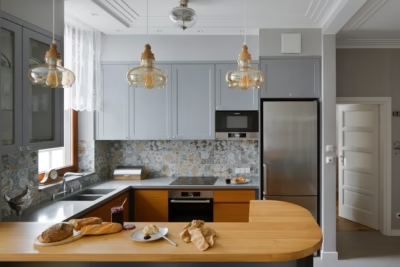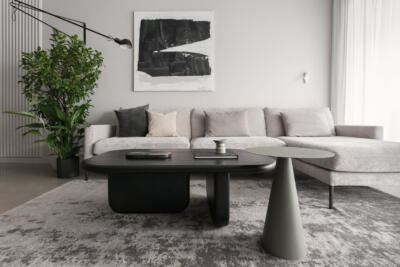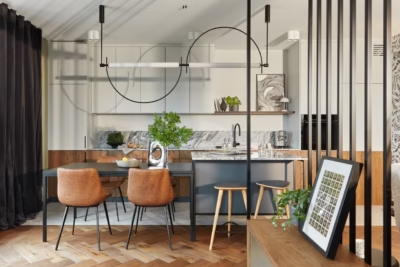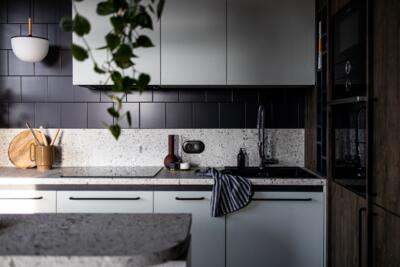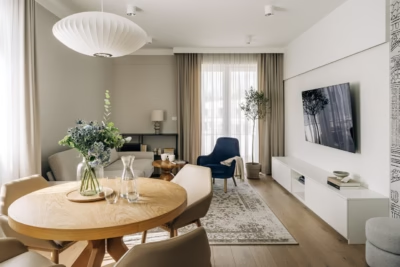15 years of experience, dozens of ambitious projects, a professional team of architecture and design enthusiasts that combines timeless originality, attention to detail, soundness, reliability and professionalism. JABRAARCHITECTS puts its end-to-end design services for modern individual houses and interior design at your disposal. The studio, set up by an architect Tomasz Zaleski, guarantees experience and creativity, resulting in a space tailored to your individual needs in line with your lifestyle, encapsulated in the beauty of proportion and aesthetics of form.
Be yourself! With JABRAARCHITECTS
Tomasz Zaleski, the owner of the studio, graduated from the Faculty of Architecture and Urban Planning at the Wrocław University of Science and Technology. He is an awardee of the Wrocław SARP (Association of Polish Architects) in the Diploma of the Year competition. Later that year, he was awarded a research scholarship for doctoral studies. He is the winner of numerous prizes and awards in architecture competitions. He has gained a lot of experience by working at renowned design studios in Wrocław. He has also interned in New York at THB Architects in Manhattan. For the past 15 years, he has been running the JABRAARCHITECTS architecture studio, which specialises in the design of premium modern houses and interior design. In 2022, the Catamaran House project by JABRAARCHITECTS was among the featured properties in the latest edition of the ‘Wyjątkowe Domy’ (Exceptional Houses) series produced by TVN Discovery.
Paulina Zaleska is also an important part of the studio, building on the studio’s extensive expertise in interior design, property valuation, local law advice and real estate market analysis.
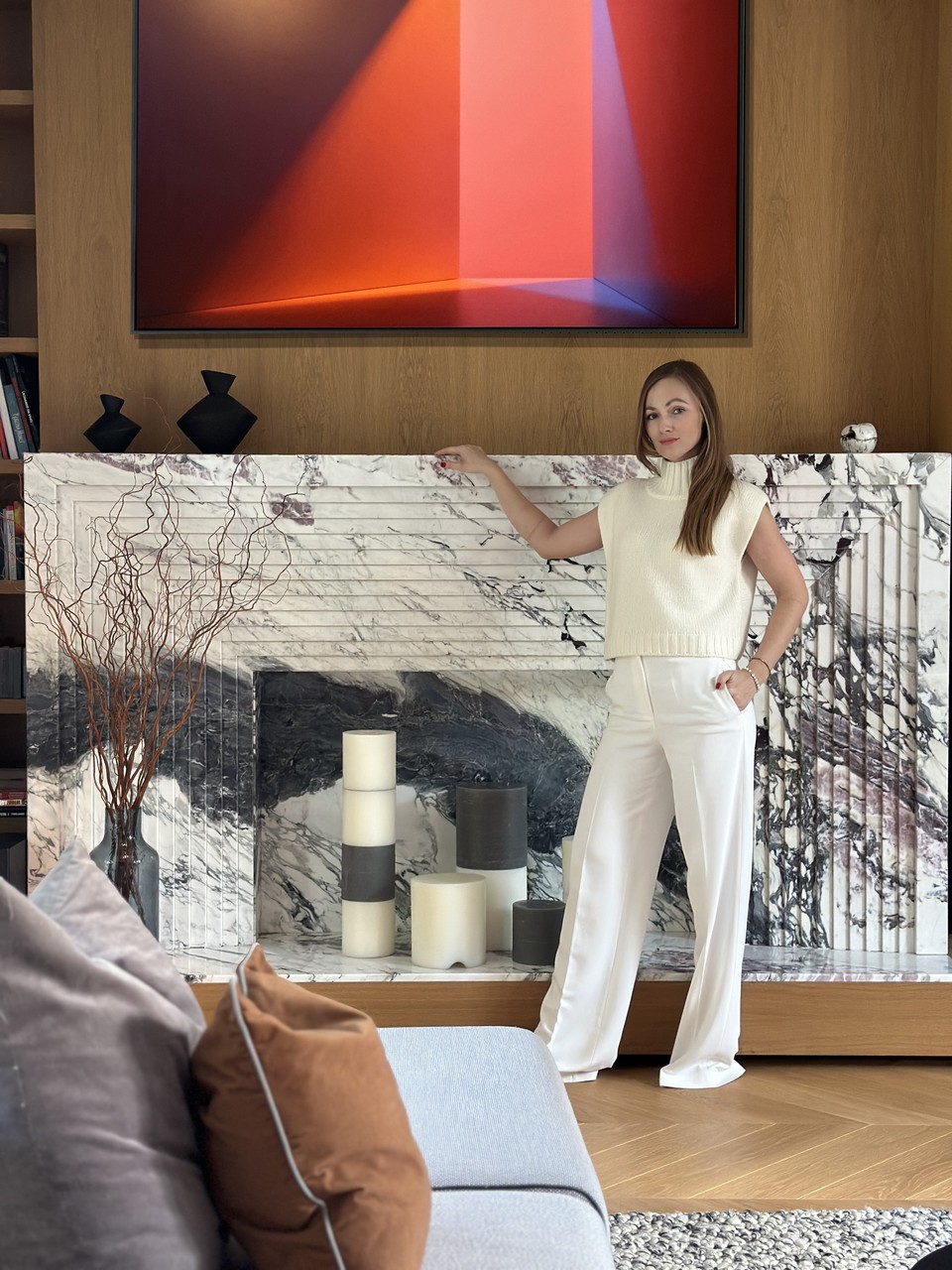
Premium residential and interior designs – Be yourself! With JABRAARCHITECTS.
‘We create a bespoke space tailored to your individual needs in line with your lifestyle’. Our aim is to design timeless solutions concealed in the beauty of proportions and aesthetics of form, so that they give you satisfaction for years of use. We design to find the correlation between users’ needs, space and form, with an emphasis on simple and timeless solutions whose design meets refined detail and sensitivity to form meets engineering competence. As Tomasz Zalewski highlights this combination is the key to creating an excellent project.
What values and outlook guide your design work? What are your priorities in creating interior design and architecture projects?
The philosophy of our architecture studio is to design timeless, modern premium homes and interior design that is forward-looking and therefore always valuable, and that will be relevant at any time, even in a decade or two. Our mission is to bring beauty, comfort and harmony to life, which is the intuitive human need to become better and more perfect in relationships with loved ones and oneself. Our task as architects is to be a conduit between the inner feelings of the individual and the general laws of harmony that our professional practice teaches us.
We create bespoke spaces tailored to your individual needs in line with your lifestyle. Our aim is to design timeless solutions hidden in the beauty of proportions and aesthetics of form, so that they give you satisfaction for years of use. We design to find the correlation between users’ needs, space and form, with an emphasis on simple and timeless solutions. We follow the latest trends at home and abroad to provide clients with professional expertise in interior design and furnishings.
Do you have a favourite interior design style? If so, what kind?
We can define it as a modern and timeless style, taking inspiration from many sources. We value the contemporary style characterised by clean lines, open spaces, functional furniture and fine materials. We like the inspiration of the boho trend, which combines different styles, colours, textures and patterns to create eclectic, artistic spaces that reflect a personal style. We also take inspiration from the heritage of the Art Déco style, which is characterised by a wealth of forms, as well as the use of geometric shapes and luxurious materials such as marble, fabric and glass. In our projects, we also focus on applied art, which acts as an accessory in interiors, combining different styles and eras, and is thus key to creating unique, personal spaces.
What materials and technologies do you most like to use in your projects?
These are materials that will be timeless, i.e. natural materials. We particularly value marble, natural veneers and high-quality fabrics and leathers for their uniqueness and integrity. We opt for solutions that, in addition to the beauty of the colours and textures, are completely safe for the interior users and are expected to serve their purpose for many years.
What are your experiences of working with clients? What do you think is the key to a successful collaboration?
Over time, we have come to realise one simple secret that we apply in our lives, in our dealings with our clients, our colleagues, and especially with our loved ones – that is maximum openness and honesty. In an era of screen images, masks and the internet, it seems to us that honesty and truthfulness is one of the most important values that win people over and, most importantly, make you free. Truthfulness and sincerity is also a feature of timeless architecture, which will always be relevant and future-proof in 10, 20 or 30 years, bringing satisfaction to its users. We also believe that the architect must be an expert and cross-functional specialist who will not only provide a great level of communication, but bring professionalism and trust to the collaboration.
Can you tell us about one of the most interesting projects you have worked on?
There have been many projects that have challenged us and made us curious and inspired. In the 15 years that we have been here at the studio, we have completed dozens of them. One of these demanding projects was the design and redevelopment of a flat on Turniejowa Street in Wrocław. Creating this interior anew was not easy. On the floor space of 110 m2, in addition to the living room, we had to separate kitchen and dining room, three children’s bedrooms, a master bedroom, office, dressing room and two bathrooms, entrance hall, wardrobes and communication. The walls separating the living areas, which are part of the communication, are clad in wood with enhanced acoustic characteristics. We hid cupboard systems behind their fronts to maximise the storage space.
We couldn’t waste even an inch. On top of this, the design had to be expressive, as functional and timeless as possible, and it had to provide maximum comfort for each member of the household. The redevelopment included the replacement of the window frames, all internal installations, a new layout and building the interior anew, all within an ultra-short time frame in the role of designers and a turnkey project developer. Looking at the end result, we wondered together with the owners: ‘Was this even possible?’. The most interesting projects for us are those that give such great satisfaction to our clients that they return to us with a new challenge even years later.
Do you offer a consultation service?
Yes, we do. This showcase is no substitute for a matter-of-fact and calm conversation over coffee. After all, it is all about client comfort and lifetime satisfaction. We take the time to tell you about our experience, tell you how we work and what we can do for you. Write to us, give us a call – let’s meet up.
