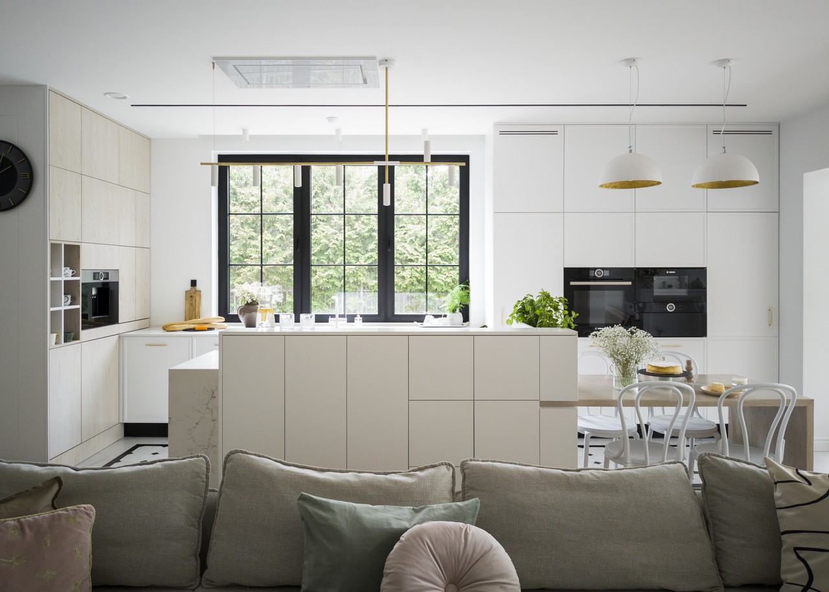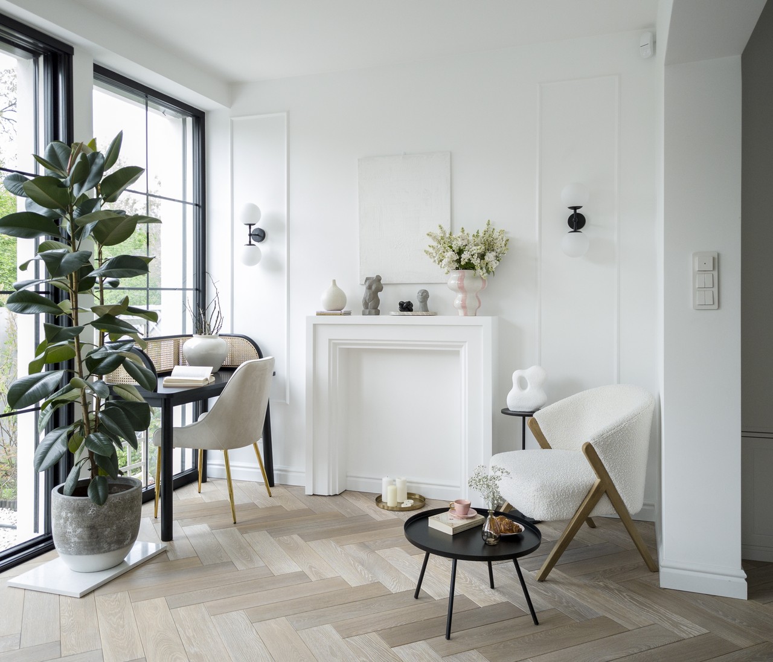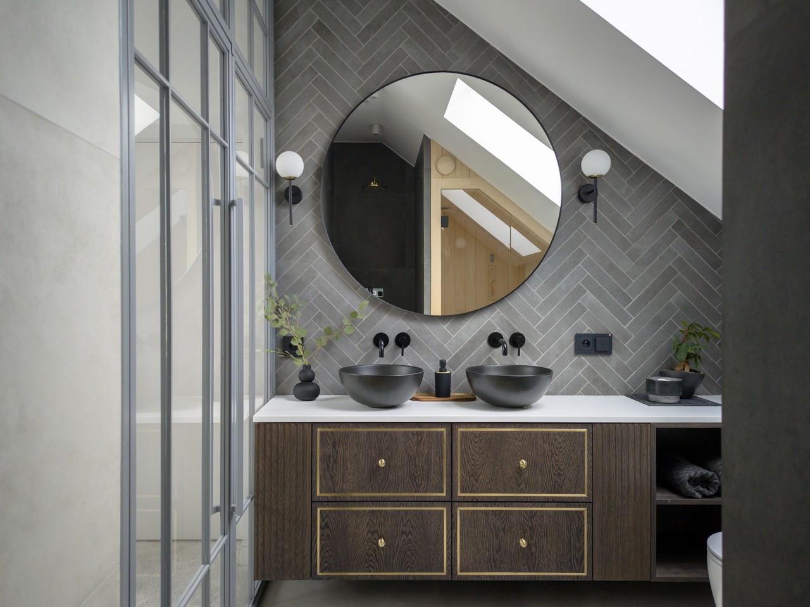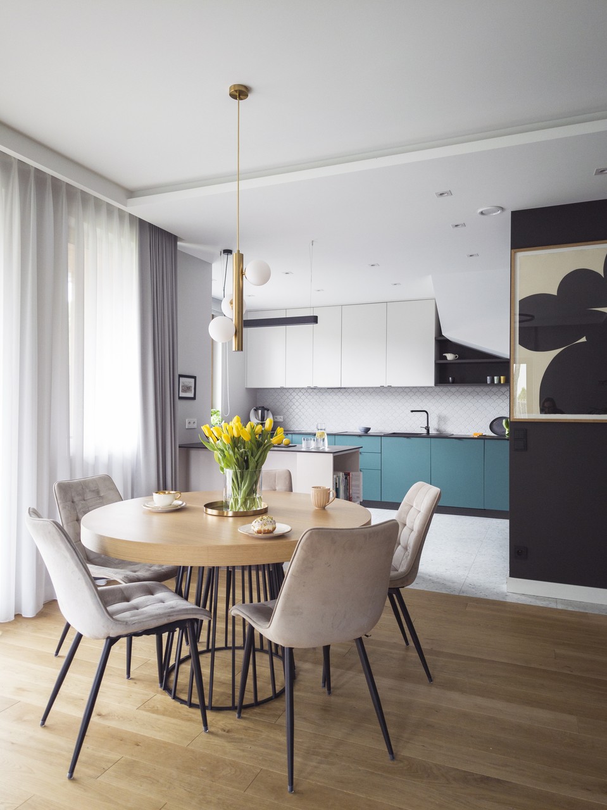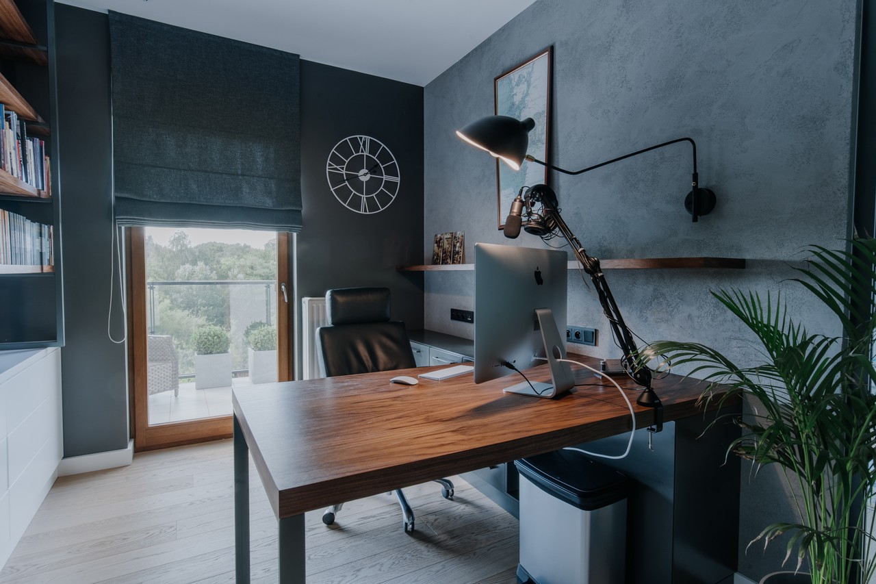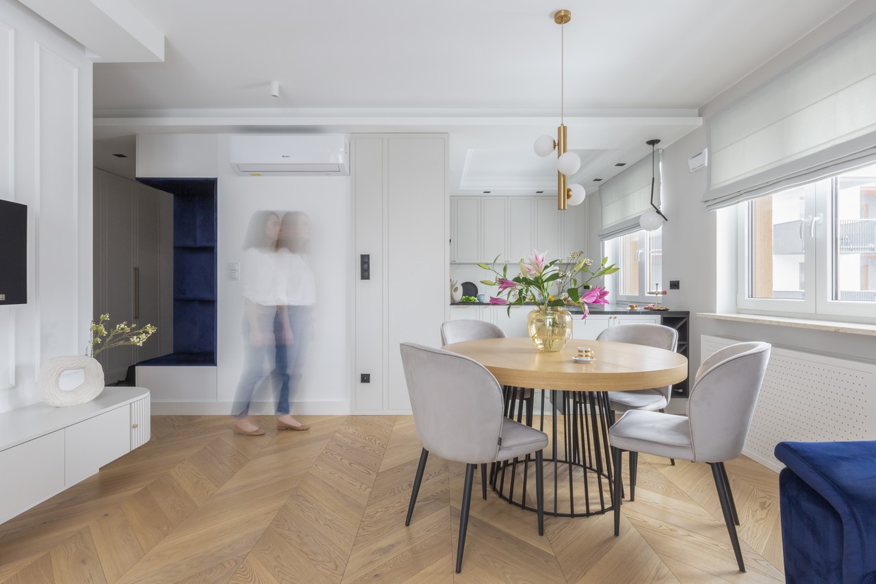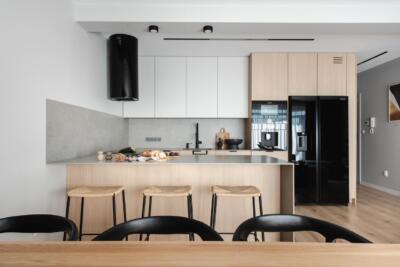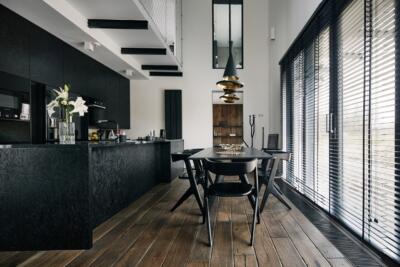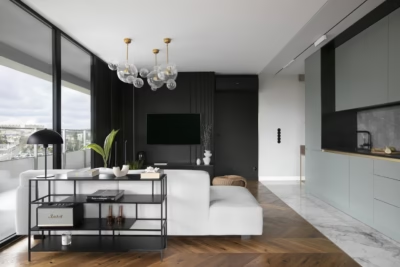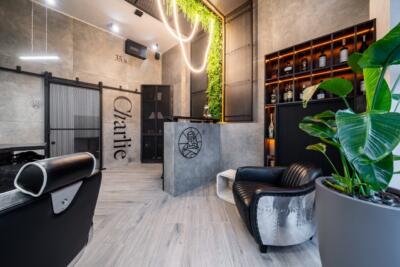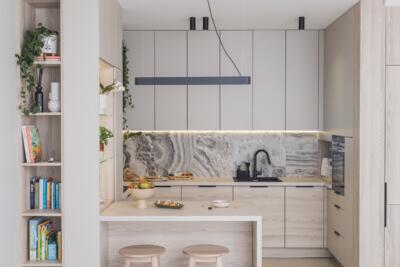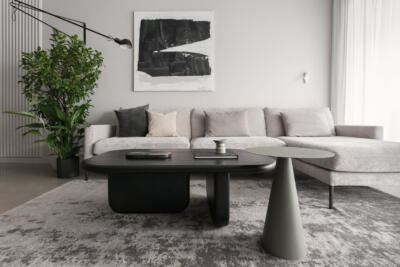The AAW design studio was set up in 2017 as an initiative of Aleksandra Miłowska, a graduate of the Faculty of Interior Design at the Academy of Fine Arts in Warsaw. Three years later, she was joined by Maria Filipkowska. Since then, the architects have collaborated to create welcoming interiors that promote well-being and help you relax from the stresses of everyday life. The duo has competition-winning designs to their credit, as well as the experience of working on interior design for the TV show ‘Zgłoś remont’.
From student friendship to working together as AAW studio
Aleksandra Miłowska and Maria Filipkowska met during their undergraduate studies at the Polish-Japanese Academy of Information Technology in Warsaw, where they carried out their first joint project for the interiors of the university’s promotion office. They shared not only a passion for design, but also a similar approach to classes and life, punctuality and commitment to the student scientific association and the organisation of exhibitions. Student friendship and support grew into a desire to work together in the professional field.
However, before the architects joined forces as AAW, they each pursued different dreams and gained diverse experiences. Maria co-managed a home staging company and Aleksandra designed at several other studios, as well as returned to university to teach computer assisted design for three years and to teach an original ‘design vs. implementation’ class. They both decided to have babies and became godmothers to each other’s children.
Designers you keep coming back to – investors’ dreams fulfilled
In their work, the duo pays special attention to listening to the investors’ needs, passions and dreams. As a result, their satisfied customers often return with further projects. A prime example is the owners of the house designed by AAW, which quickly proved to be too small. They then decided to buy a new shell house, which they planned to modify considerably. Initially, the building itself was like any other, but the architects helped redesign it, creating a functional layout that perfectly matched the investors’ expectations.
The collaboration also included arrangements with the studio responsible for changes to the building design, as these were significant. Apart from the clever layout of the space, the main challenge was to create an even more interesting interior than in the previous house. In the end, they were able to top the previous project, and they unanimously consider the interior of the new house to be one of their favourite projects.
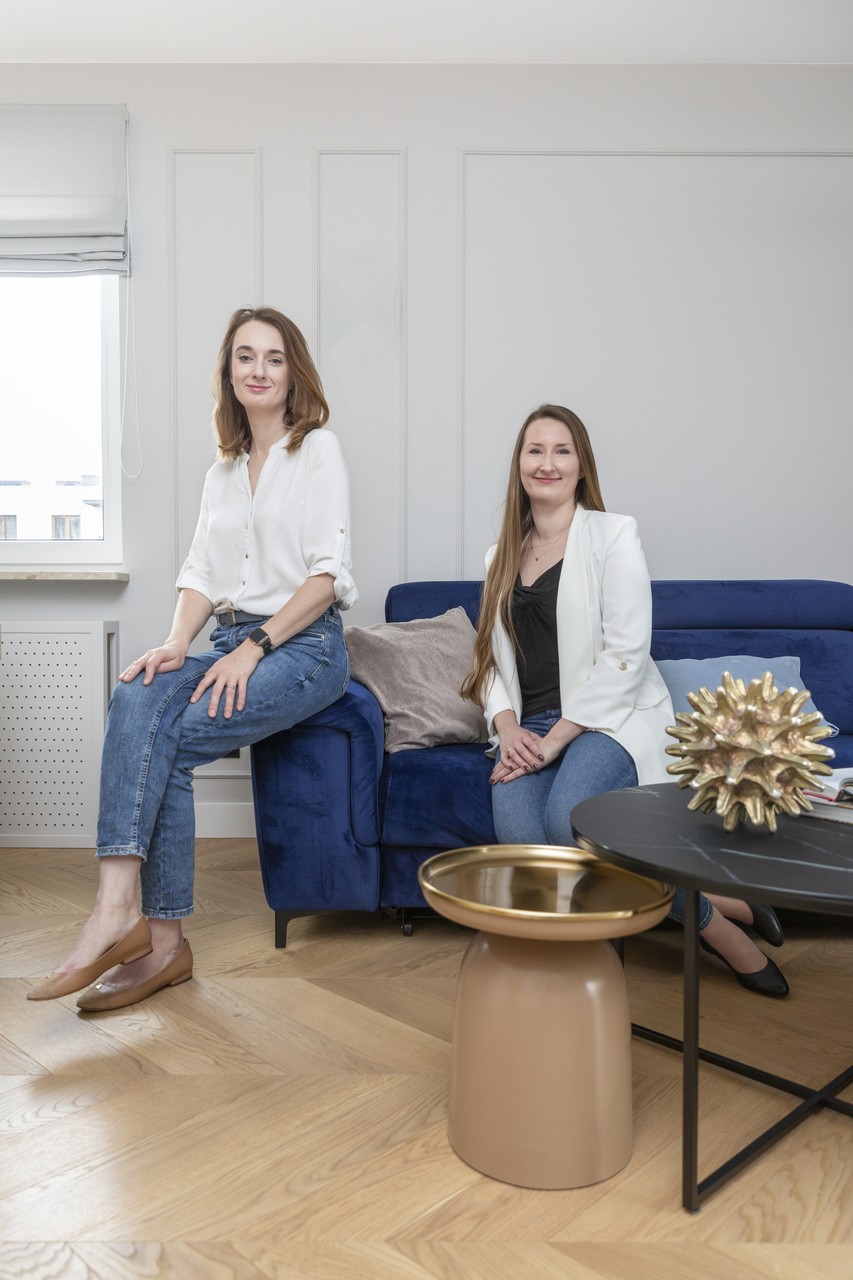
What values and outlook guide your design work? What are your priorities in creating interior designs?
First of all, we design for other people, not for us. It is our investors who are supposed to feel good in their homes, so it is very important to know the needs and preferences of our clients. Our mission is creating spaces that provide mental comfort and enable you to get away from the constant rush and stress. We want the interior end-users to develop a sense of well-being through our designs.
A huge amount of attention is paid to the technical documentation to make it as clear as possible and to provide precise instructions on how a particular interior should be made. We have heard more than once from various contractors – whether carpenters or interior finish teams – that they have not yet come across such well-prepared documentation, which is why they value working with us. Such opinions are extremely important to us.
Do you have a favourite interior design style? If so, what kind?
Lately, I think the Japandi style has been closest to our heart, but we also like modern classic, a style many projects have been themed around. We also rely on the Scandinavian style, reaching for industrial elements and eclecticism… We like to say that our style is your style with our sense of aesthetics and attention to functionality.
What materials and technologies do you most like to use in your projects?
We value universal solutions. In our projects, we like to use natural materials, a combination of interesting stoneware and wood, microcement, veneer on the walls or wallpaper, which are now often works of art. We also really enjoy making most of the furniture to order, as this ensures that we can make perfect use of the space and create unique solutions. To be honest, we never restrict ourselves. We have our tried-and-tested manufacturers, but we often look for something new. We always have the investors’ budget and preferences in mind.
What are your experiences of working with clients? What do you think is the key to a successful collaboration?
We have worked with very different clients and almost every time the key to a successful project is conversation, openness, honesty and professionalism. The most important thing is to get to know the client’s needs well and find out what they care about most. If you fail to recognise it, the job is much more difficult. Thankfully, we don’t usually have a problem with these things.
Can you tell us about one of the most interesting projects you have worked on?
One of the most interesting and rewarding projects was a tenement flat created for a music enthusiast. The investor was very open to our ideas and had an original sense of aesthetics, a bit crazy. In this case, one of the key considerations for this interior was respect for what we had found, i.e. oak parquet flooring, rough plaster and brick walls, which we managed to partially uncover. The result was an eclectic interior combining industrial and French styles.
Do you offer a consultation service?
Yes, we offer the option of an online meeting, e.g. to discuss the functional layout and adaptability before the purchase of a house or flat. We also assist in solving functional problems and provide advice on discussing material options.
