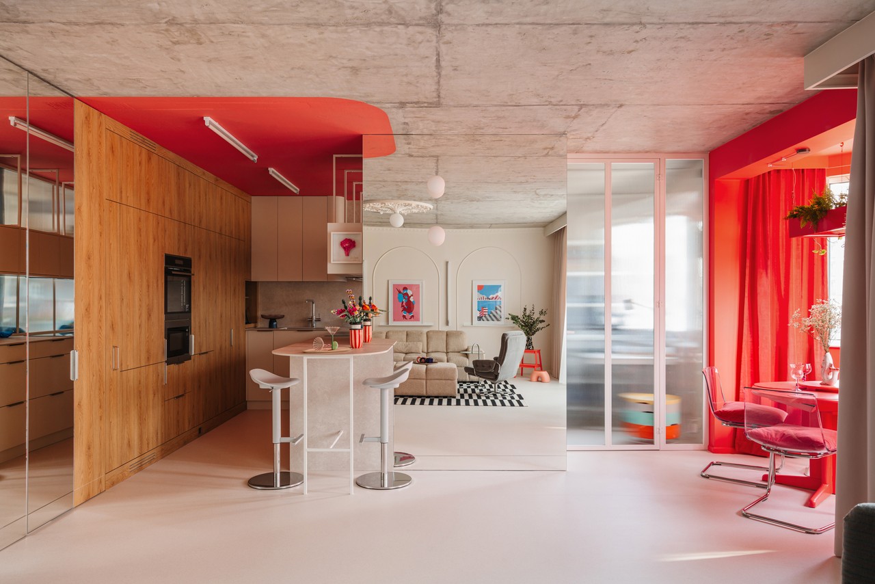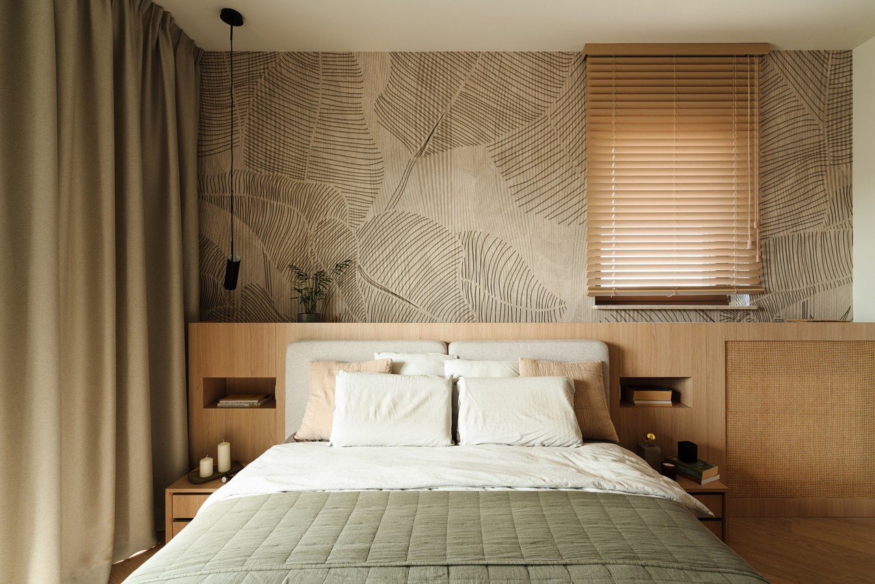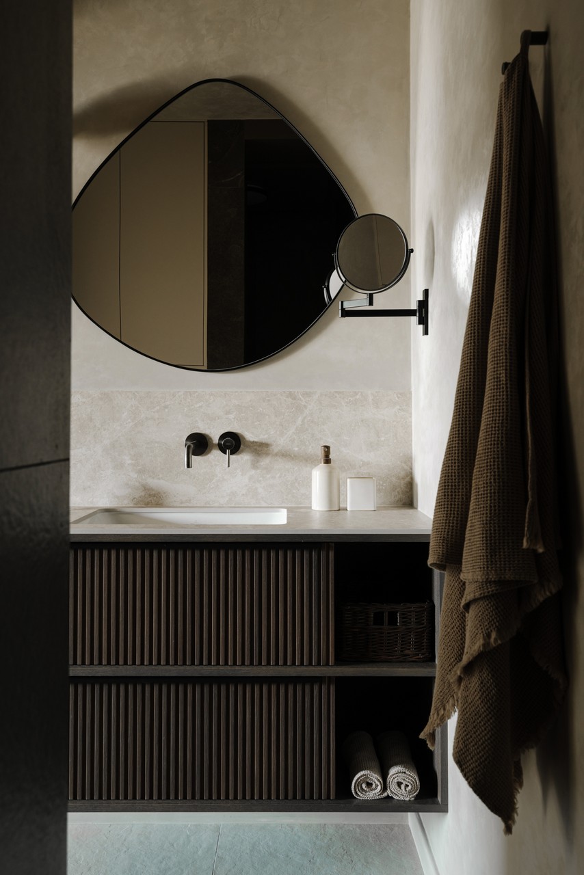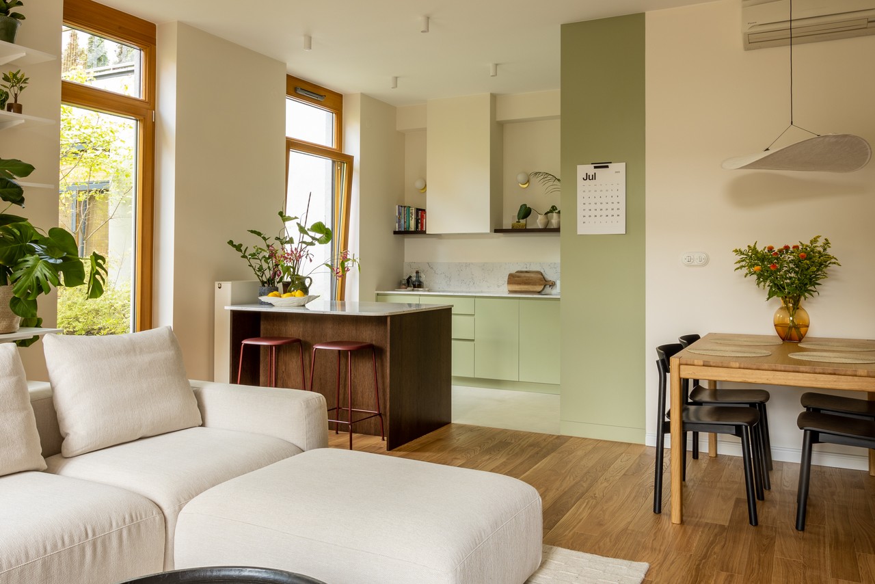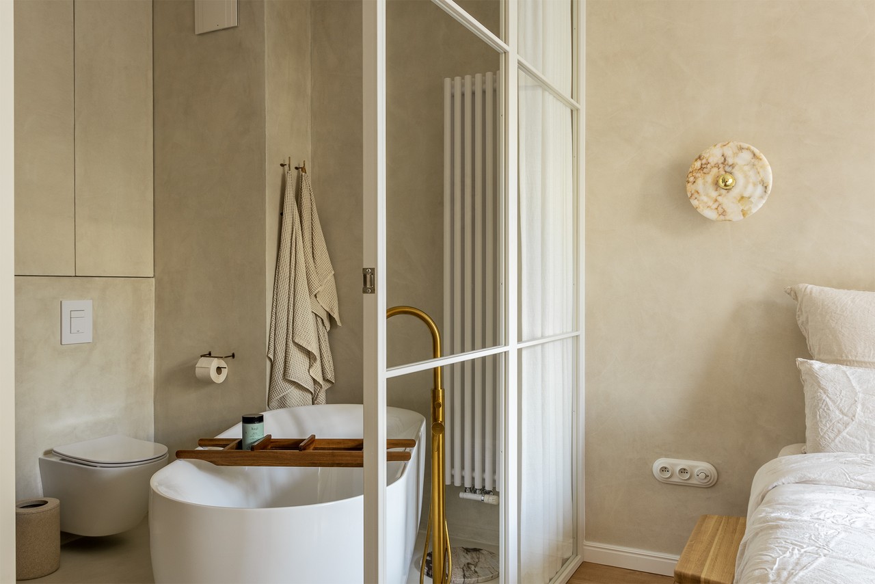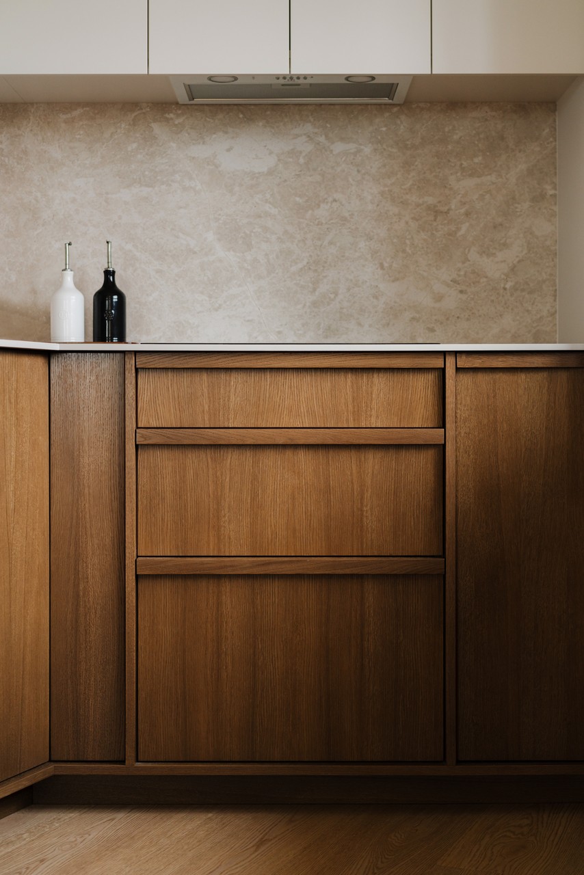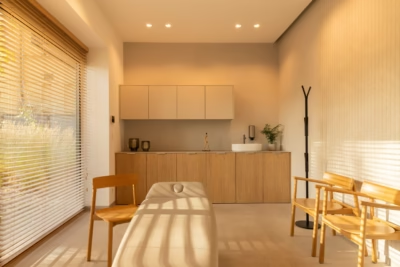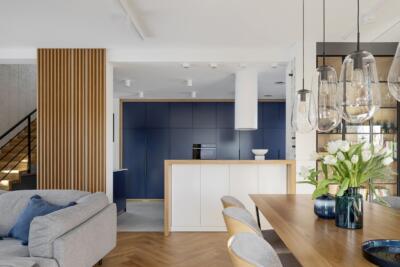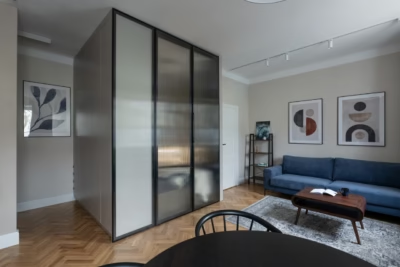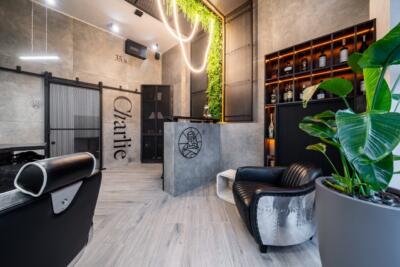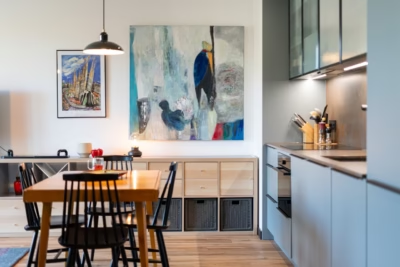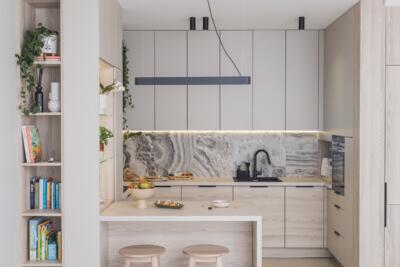Maciej Trzciński and Bolesław Klimkiewicz are the co-founders of the Estimental design studio as well as the members of the Chamber of Architects of the Republic of Poland. From the very beginning, they showed their determination to challenge the beaten paths. They specialise in creating bespoke interiors that reflect the investors’ character and have developed their own original working model based on a holistic approach. Bringing together interior design to execution and finishing, the studio creates unique spaces and provides investors with a sense of security and support.
The journey in search of a personal working model
Maciej Trzciński and Bolesław Klimkiewicz agreed to set up a co-working studio while they were still students of the Faculty of Architecture at the Warsaw University of Technology. In the early days, they would focus on architectural design, with tertiary buildings becoming their domain. Relatively quickly, after just a few initial projects, they also took on projects for commercial premises. This was their way of discovering that this particular subject matter was a lot closer to them. As a result, it was the interior sector that they decided to focus their further professional lives on.
The Estimental interior design studio was set up out of a desire to be able to work on their own terms. The architect duo were keen to both design and bring their ideas to life. The intention to work comprehensively required the development of an optimal process for working with clients. The carefully planned self-developed model continues to evolve, as the architects see each project as an opportunity to gain new knowledge, experience and insights, which they successively implement in their business.
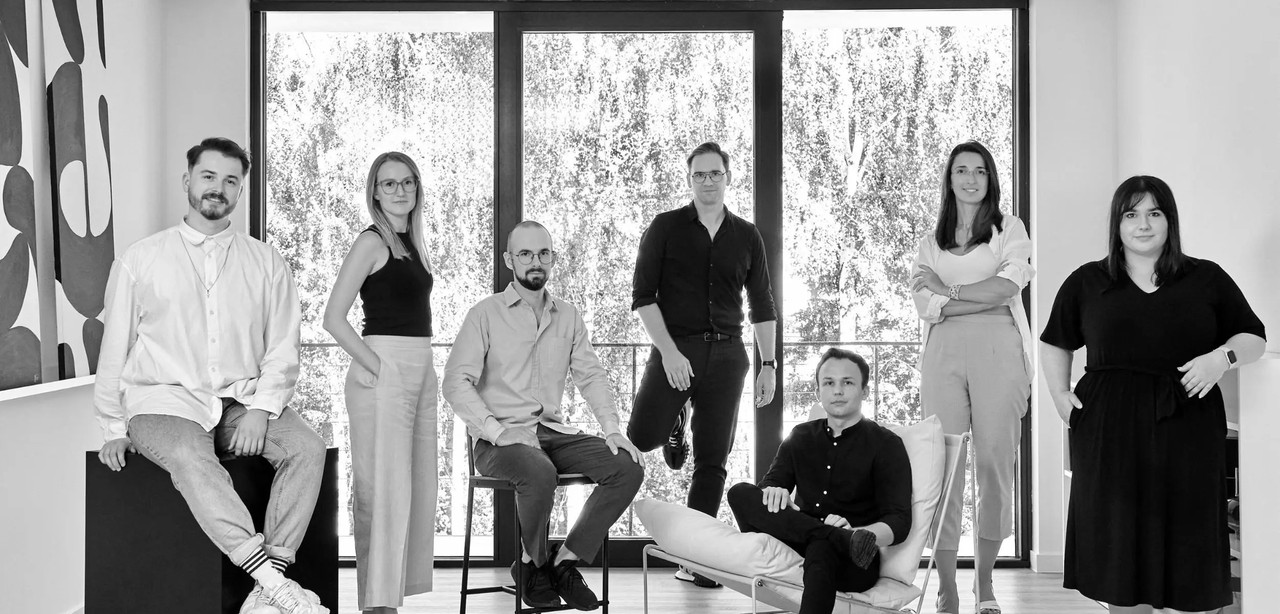
Estimental – a team ready to meet challenges
A diverse team of qualified architects with extensive experience means that the Estimental studio successfully takes on a wide variety of challenges. Some of the most interesting commissions for the team are the renovation projects, which are a journey into the unknown through all the layers that hide the history of a place. The studio’s projects are known for their attention to individual users’ comfort, such as the replacement of installations or the implementation of new technologies, as well as the ability to create a unique character through individual details and material solutions.
What values and outlook guide your design work? What are your priorities in creating interior designs?
Our philosophy is very simple: we want to share as much know-how as possible with each client so that they know how specific design choices will affect the sustainability and comfort of their living space.
We then want to create a highly functional and practical space that will continue to fulfil its users’ needs several years later. Our experience shows that, in a long run, it is the comfort and effortlessness of a well-designed space that make the clients want to use it further and not start thinking about redecoration.
Last but not least, we want to create the atmosphere and character of the space to suit the individual person. It would be boring to design in just one style. We certainly don’t want that. What brings me the greatest pleasure is the ability to create out-of-the-ordinary compositions that give the interior a certain character, style and atmosphere.
Do you have a favourite interior design style? If so, what kind?
No, we don’t. There are still too many new lines and styles that we want to explore. We are definitely more driven by adapting a particular style to the user than convincing someone to a single aesthetic standard.
What materials and technologies do you most like to use in your projects?
We endeavour to use as many natural materials as possible, such as wood, stone or linen. The knowledge of materials is a very big part of working with an architect. Materials should be selected to suit a particular person’s lifestyle. Some types of products can be challenging, and the clients deliberately want to avoid many practical problems, which is why we spend so much time sharing the knowledge of materials.
Nowadays, we use smart home technology in pretty much every subject, but we feel that this name is too broad and often misused. Therefore, to be more specific: for flats, we rely mostly on wireless technology based on Zigbeem protocols, and in houses for the most demanding clients, we implement systems in the KNX standard.
What are your experiences of working with clients? What do you think is the key to a successful collaboration?
The most important thing is a carefully detailed and planned design process. Doing so guarantees that the client feels in control of their project and knows what to expect at future meetings. Without a structured and clear process, it is basically impossible to talk about comfort in interior design.
Secondly, we focus on openness and maximum transparency throughout the design process. Both the architect and the client may openly comment on and review all the ideas emerging during the design process, making for a stress-free cooperation.
The third important principle of a good cooperation involves working with cost estimates. No matter what their financial status, every person has a budget. Careless designing, with no consideration of cost, makes no sense in our humble opinion. It is unfortunate, but the price factor is of paramount importance in today’s developments and should therefore be considered in all design decisions.
Can you tell us about the most interesting project you have worked on?
The most interesting project we have worked on so far is a 120-square-metre flat in Wola (Warsaw), which we designed and renovated this year. We were indeed fortunate to have a couple of investors who placed a lot of trust in us, given how complex the investment was. We changed basically everything in the flat: from the functional layout, which we completely redesigned, to the replacement of all installations and the implementation of smart home solutions.
From the start, the clients mentioned that they were mesmerised by the styling of the Milanese Memphis group, which opened up completely new options for our project. We wanted the layout of the flat to be as equally unusual as the material combinations and choice of furniture. We came up with a very large living area in which the living room was the most important element – the clients wanted it to be a casual space for the children to play and for users to interact.
From the living room, as if from the centre of this layout, different functions spread out: the investor’s study, hidden behind a door filled with fluted glass, the kitchen, which has a fluted glass infill in the countertop strip instead of the usual splash protection walls, illuminating the worktop with natural light coming in through the study, and the dining room, which is a micro-capsule of coral colour, creating a soothing and cosy space.
The private zone of the flat has been optically separated from the others. The hallway leading to the girls’ rooms has been closed off with a coral curtain, which contrasts with the baby blue shades and creates a fairytale-like passage into their little land. The master bedroom is the parents’ domain, entered by passing through a dressing room with a vintage light fixture found by the client.
The most important thing for us is the fact that, with all this rather crazy design, the flat has a very warm feel to it. Strong elements add character without taking away that all-important feeling of cosiness.
Do you offer a consultation service?
Before commencing a cooperation with our studio, each client can enjoy two cost-free appointments. At the first one, we explain our process. At the second one, which lasts about four hours, we provide a functional analysis of the flat or house, share a great deal of subject-matter knowledge regarding, among other things, materials and create a cost estimate for all the necessary finishing work. Only after receiving the aforementioned cost estimate does the customer decide whether or not he or she wishes to cooperate with us.
