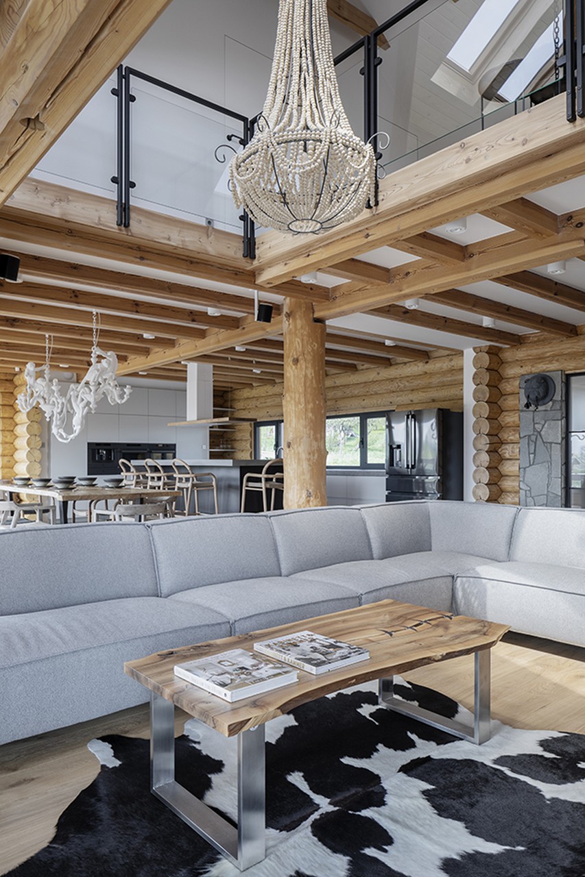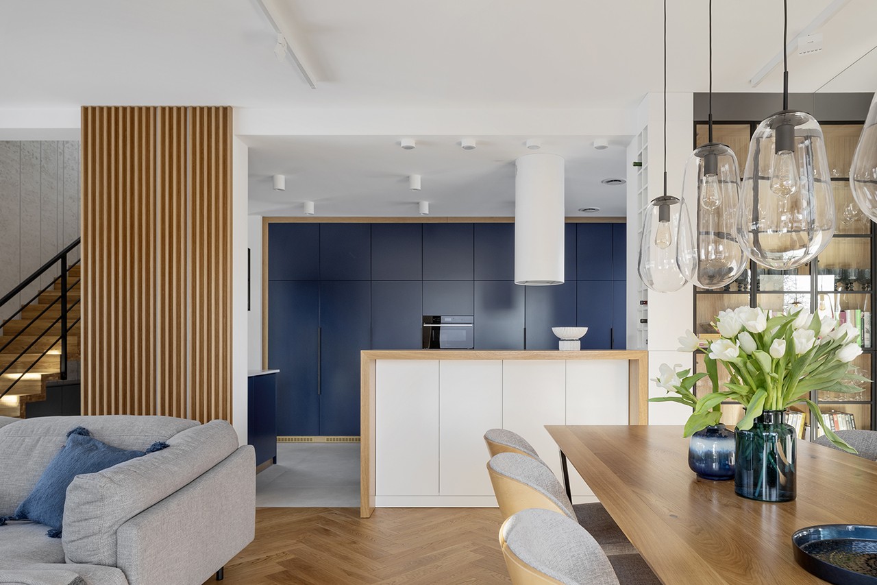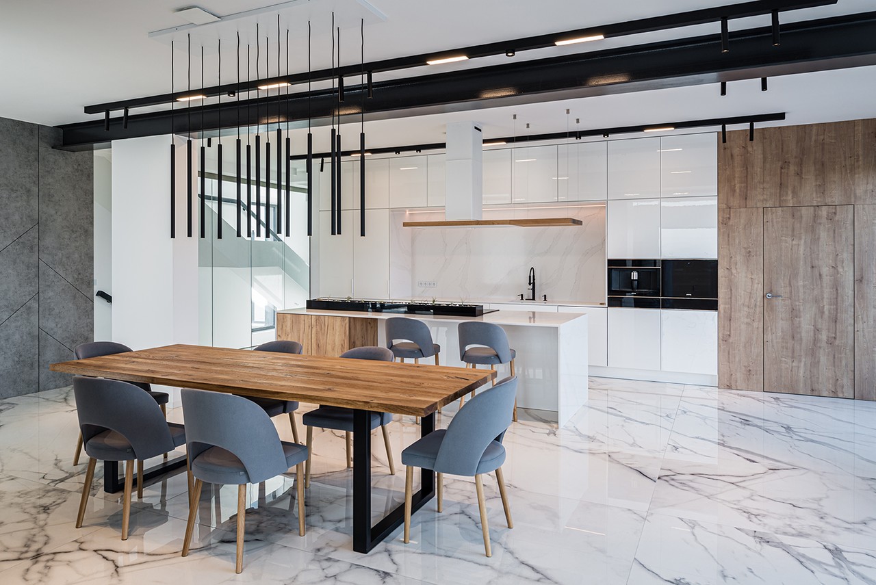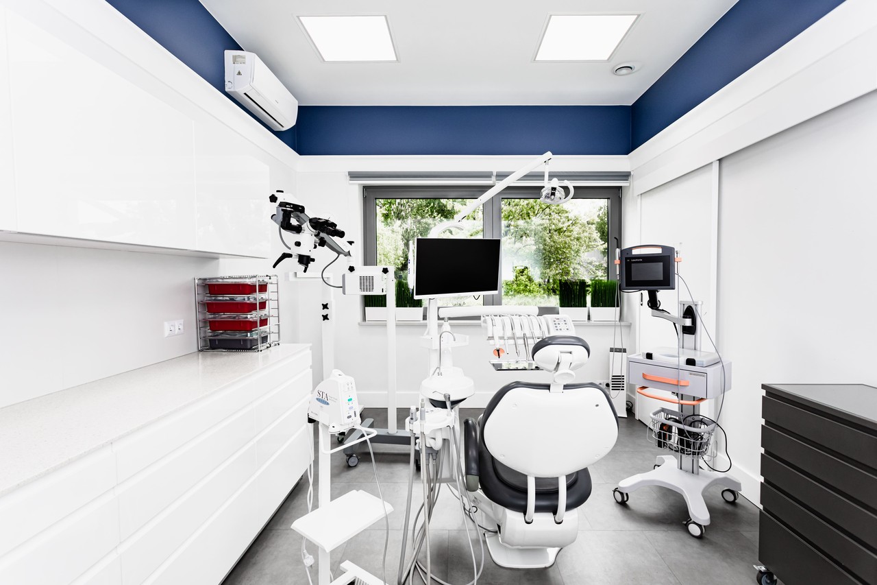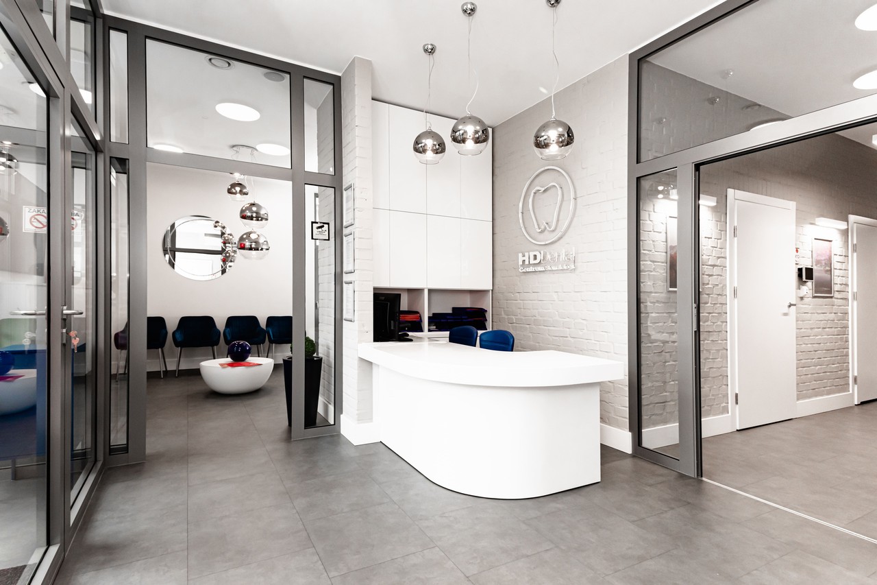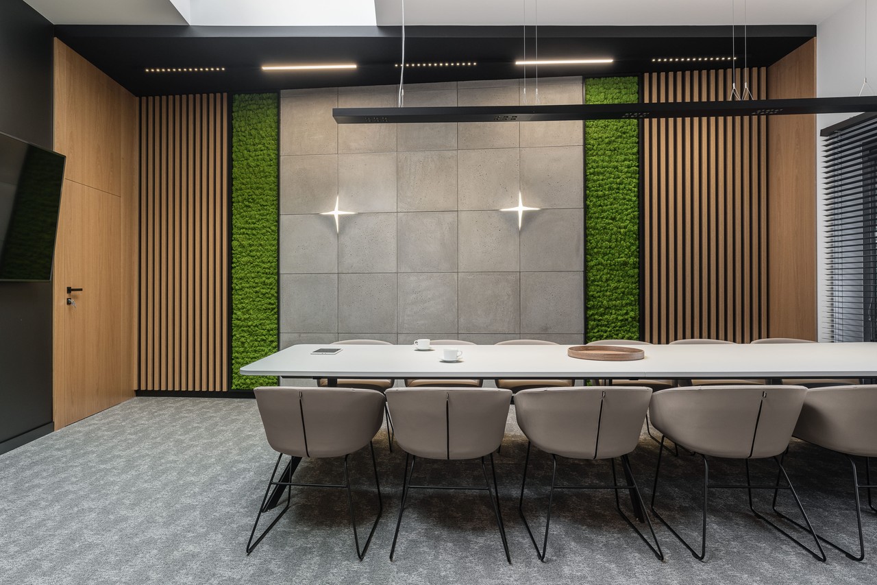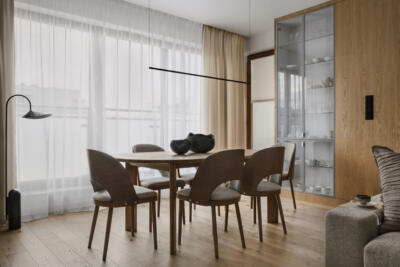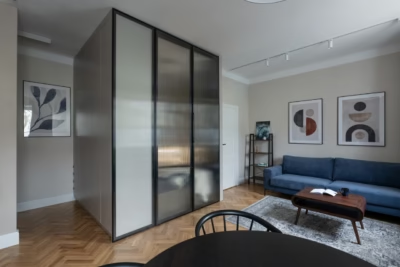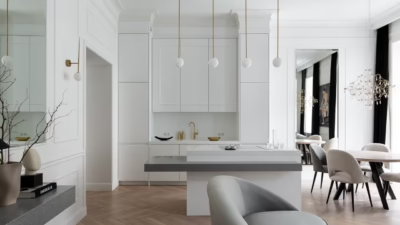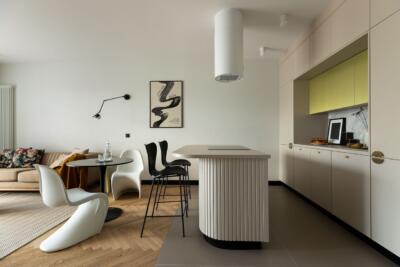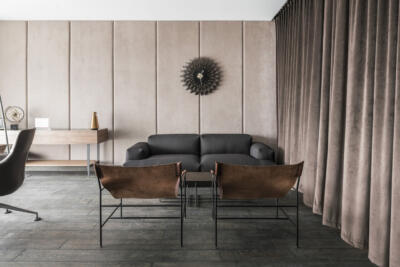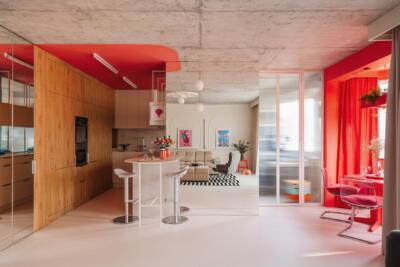A comprehensive approach, out-of-the-box thinking and the ability to see the unique potential of a given space – this is what makes ER DESIGN’s projects stand out. The studio was opened in 2009 on the initiative of Ewa Warot, a graduate of the Gliwice University of Technology, who had previously worked for five years at the prestigious London studio Bernard Stilwell Architects. Today the architect puts the knowledge and experience she had gained to good use by realising a variety of designs for interiors and historic, residential and commercial architecture.
Where architecture and interiors meet – the experience that shaped the founder of ER DESIGN
The ER DESIGN studio founder’s first passion, developed in secondary school and university, was that of cubic architecture. It wasn’t until working in one of London’s prestigious studios that opened up new perspectives for Ewa Warot about interiors. The completion of a variety of projects, such as the redevelopment and refurbishment of a Victorian mansion in Holland Park, made the architect realise what interesting results can be achieved when you design a building bearing in mind just what you will find the interior of it. To this day, comprehensive realisations are her most creative field and a source of the greatest professional satisfaction.
What makes ER DESIGN’s designs stand out?
In her solo experience, Ewa Warot fosters a holistic approach and a respect for the existing tissue in which the unique character of a place is written. As a result, the ER DESIGN studio’s designs are defined by harmony, the secret of which lies in the attention to all elements – from the façade to the smallest details and furnishings. Even when the commission involves interior design alone, the architect uses her expertise to relate to the structure of the building, bring out its strengths and correct any defects.
With a building licence for unlimited design, Ewa Warot and the ER DESIGN studio can carry out the entire process of obtaining permission for a conversion or change of use. This approach makes it possible to create coherent, comfortable spaces that fully meet the individual needs of the investors.
Such a mindset allows the studio to create coherent spaces that are comfortable to use and also fully meet the individual needs of the clients. The out-of-the-box approach to each commission frequently also results in unique aesthetics. An in-depth knowledge of the industry and traditions, coupled with the freedom to combine many different trends, allow Ewa Warot to create unique places.
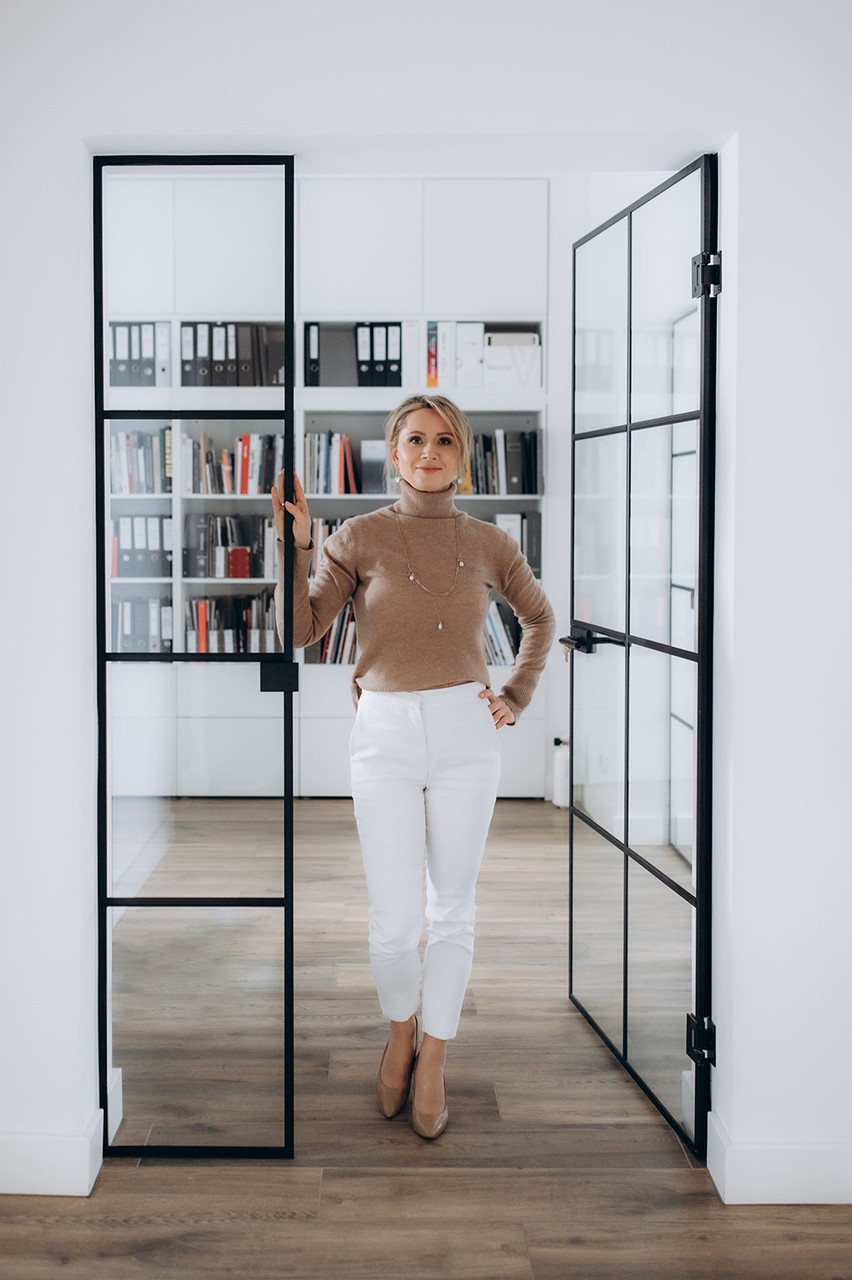
What values and outlook guide your design work? What are your priorities in creating interior designs?
My overall philosophy is based on a creative approach to each project. It allows tailoring to the individual needs and preferences of the client, while ensuring functionality and aesthetics.
Functionality and the use of space are very important to me. I believe it is a very important – if not the most important – aspect as an interior designer. In addition to being beautiful, the interiors are supposed to function well and improve our daily life – not the other way around.
My approach to design is influenced by both my education and architectural experience, related to building design (cubic architecture). In addition, my knowledge of architectural history gives me a deep understanding of the impact of proportion on how a given space is perceived. I always use it for interior projects.
Do you have a favourite interior design style? If so, what kind?
In our studio, we do not favour one style over another. I like versatility and have in-depth knowledge to handle a wide range of styles including classic, modern, eclectic, boho and industrial. On a personal note, I like to incorporate elements from other aesthetics into my designs, e.g. modern or boho elements into classic designs.
What materials and technologies do you most like to use in your projects?
We are always keen to use what the building already has in its structure and construction, e.g. brick, wood elements, concrete, stone, etc. I very much treasure natural materials especially for their timelessness. I also keep up-to-date all the time to stay in the know about new materials and technologies.
What are your experiences of working with clients? What do you think is the key to a successful collaboration?
First and foremost, it is crucial to properly establish the needs of the investor at the very beginning of the project. Based on this, further guidelines and priorities can be identified. It is also advisable to discuss the budget with the client in order to create a workable project that is satisfactory.
In addition, the option of author and architectural supervision allows the project to be monitored in real time, helping to achieve the desired effect. In this way, even unexpected problems that arise during the construction phase can be dealt with effectively, maintaining the integrity and quality of the design.
Can you describe the most interesting project you have worked on?
There is no single most interesting project – they all bring new experiences, challenges and solutions. This is exactly why I cherish my work.
One project that brought me particular satisfaction was a house in Zawoja with a view of Babia Góra, which involved many challenges between the architectural design and interior design. We redesigned the building to improve the functional layout and view axes, and combined the distinctive log structure with boho and boutique style inspirations. We successfully combined the various elements into a harmonious, cosy and unique unit.
Another interesting challenge was the design of office interiors in Gliwice, realised for KENO. In the modern interior, we made some references to the structure of the building by uncovering the existing brick. We also made changes to the layout to emphasise the view axes and create an inviting space.
Do you offer a consultation service?
Yes, we do.
