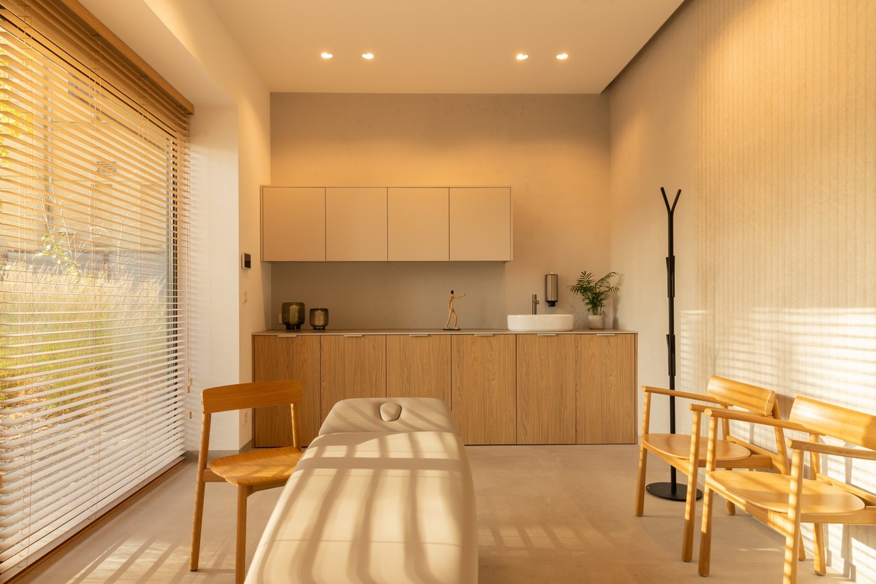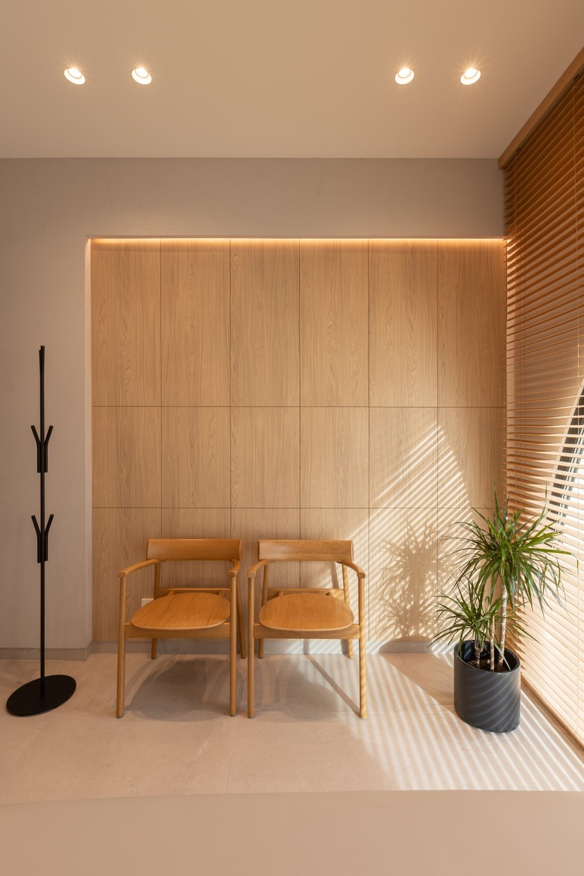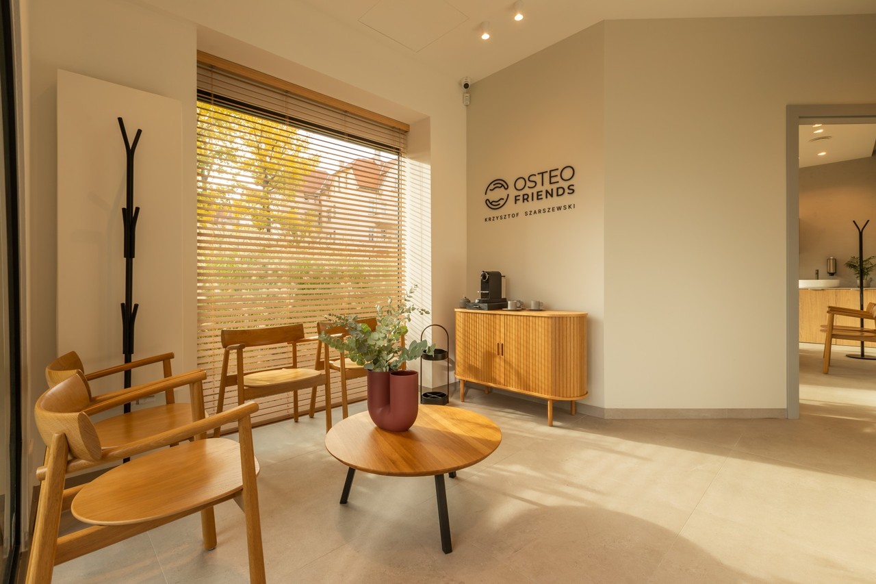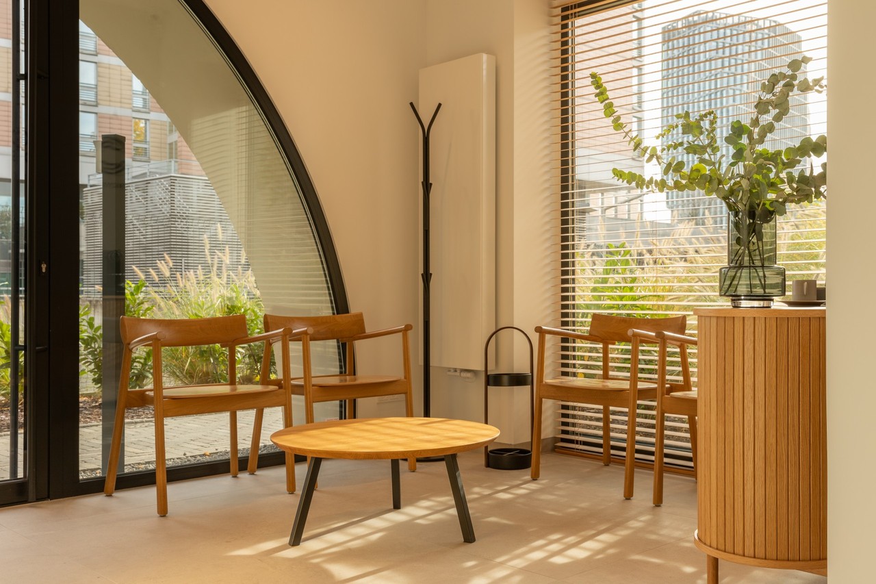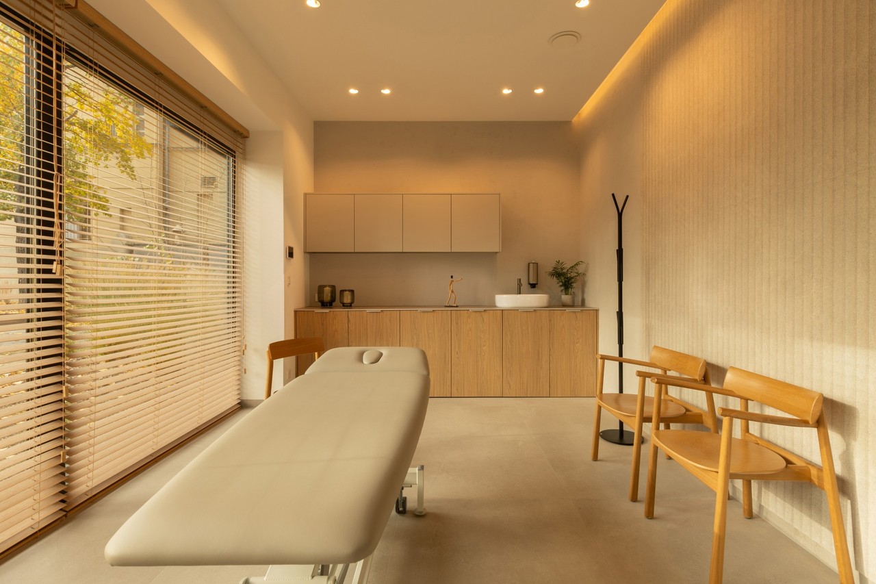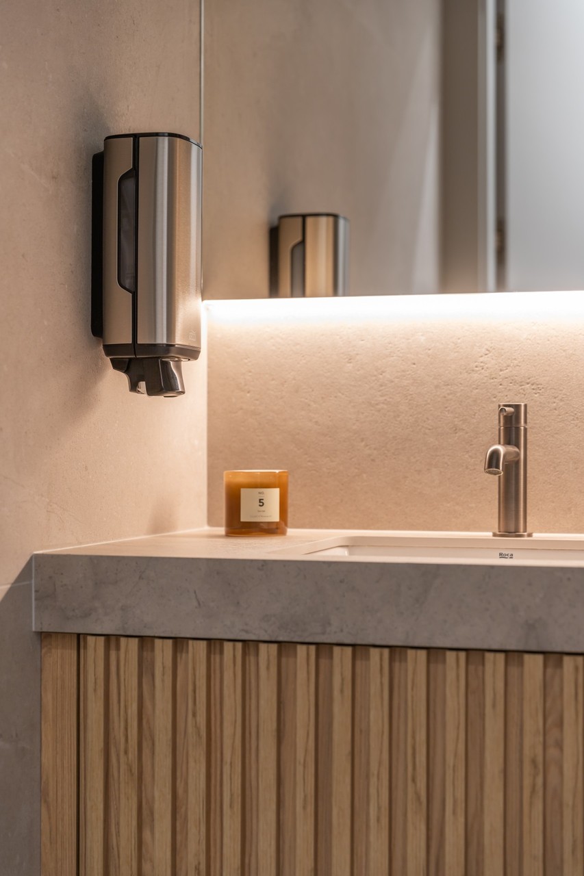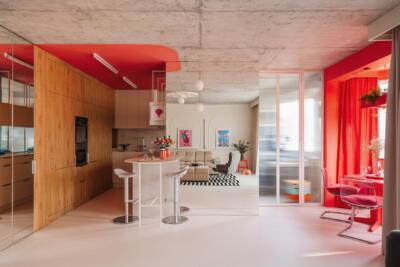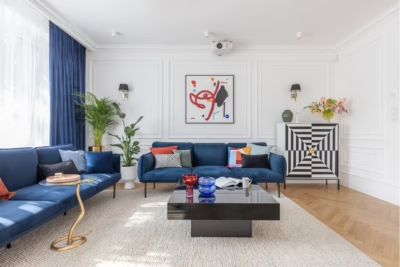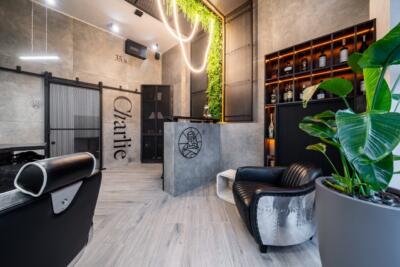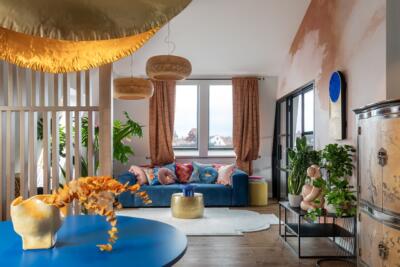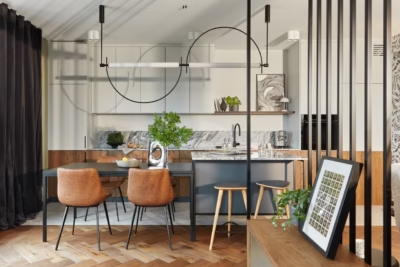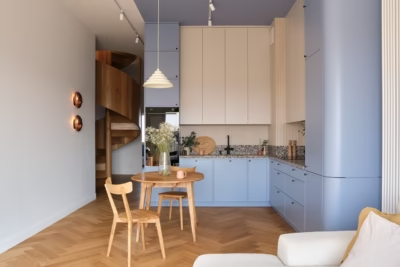Following years of working in an architectural and then interior design studios, Poznań University of Technology graduate Michał Szuba decided to start up his own business. As a result, MSDL Michał Szuba Design LAB was set up in 2021. These days, the studio specialises in a wide variety of projects requiring a full-service approach. Over recent years, the founder’s in-house style has been defined by an unwavering passion and commitment to minimalism.
The origin of passion: how did MSDL Michał Szuba Design LAB get started?
Michał Szuba – who now owns the MSDL Michał Szuba Design LAB studio – discovered his love of architecture very early on. Even as a child, he dreamt of working in this profession. In addition to drawing buildings and interiors, he was passionate about sculpture. Developed through his own research and reading, his interest in architecture led him to a technical secondary school of construction. The next step involved studying at Poznań University of Technology. Thanks to the knowledge and practical experience he has gained over the years, the architect has finally fulfilled his dream of having his own studio, which allows him to spread his creative wings to the full.
Projects that break new ground – an open mind and a full-service approach
Michał Szuba sees every project as an interesting challenge that can result in an opportunity to learn something new. Among the most interesting projects he has had the pleasure of working on, he highlights the conversion of a former primary school building into a multi-family residential building. The uniqueness of the realisation was determined not only by the complexity of the matter, resulting from the change of function, but also by the age of the building and the fact that it was located in a conservation area. The architect has also designed numerous houses, private interiors and office spaces.
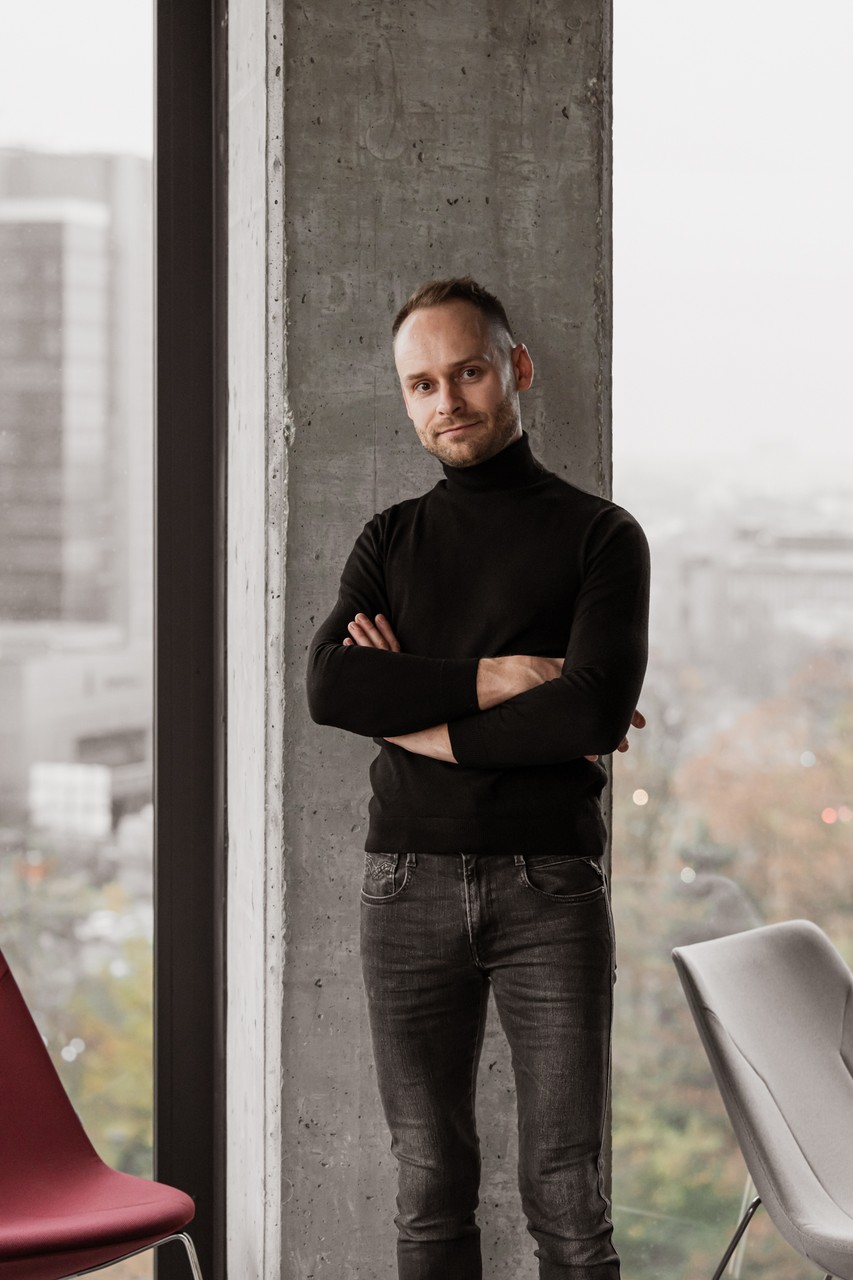
What values and outlook guide your design work? What are your priorities in creating buildings?
Functionality is always a priority for me, so the right layout of functions. I aim to develop it in such a way that it is also pleasing to the eye, i.e. I pay attention to the visual aspect at the same time. Meeting the client’s requirements is, of course, equally important.
Do you have a favourite design style? If so, what kind?
Minimalism, which I try to be inspired by as much as the investor in question is willing to allow.
What materials and technologies do you most like to use in your projects?
I am keen to use materials of natural origin, especially wood or sinter. I also like to use porcelain stoneware tiles, linoleum flooring and laminate furniture boards.
What are your experiences of working with clients? What do you think is the key to a successful collaboration?
I have had a very good experience, and maybe I just happen to come across good people!
Every client is different and so the ability to listen to their needs first and foremost is key to a successful collaboration. The design of an interior or a building – especially a detached house – is such an individual process that, during the course of it, the collaboration between the architect and client often becomes very close, even intimate. I always try to get to know the people I am designing for well. The better I understand their needs, preferences and requirements, the better the result is going to be.
Can you describe the most interesting project you have worked on?
I think the 850 m2 office interior design in the centre of Poznań is worth mentioning among the most interesting. In this case, the investor was a corporation and therefore a rather demanding client. Working on this project gave me the opportunity to learn and explore new technologies, as the building was designed with the LEED certification. Some of the interesting solutions I used included chilled beam cooling technology, an acoustic cladding system for walls, ceilings and partitions, and intelligent lighting control using the DALI 3 technology. The process itself was also interesting – far different from designing residential interiors for private investors. As the office is the company’s business card, it was necessary to maintain a design that corresponds to the nature of the business, while meeting a number of other requirements. Indeed, it was an interesting challenge.
Do you offer a consultation service?
Of course, I do!
