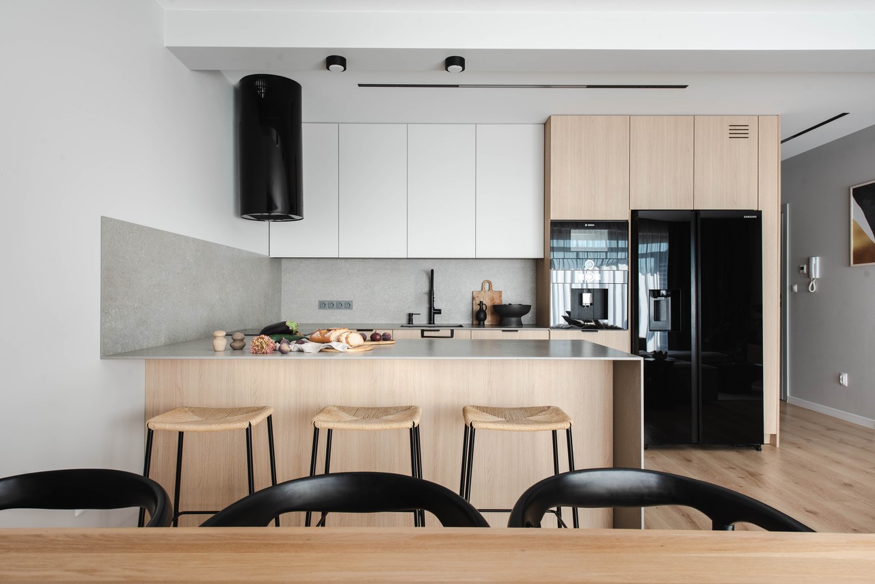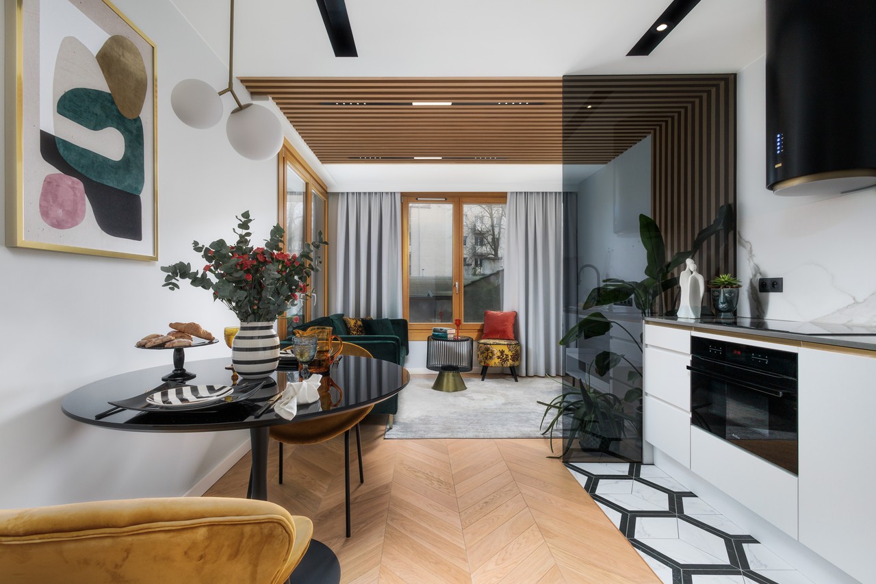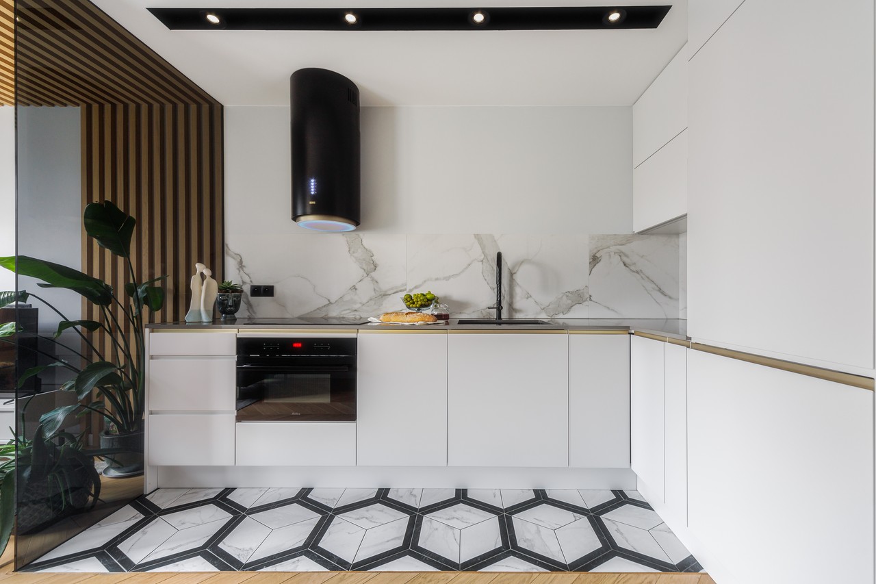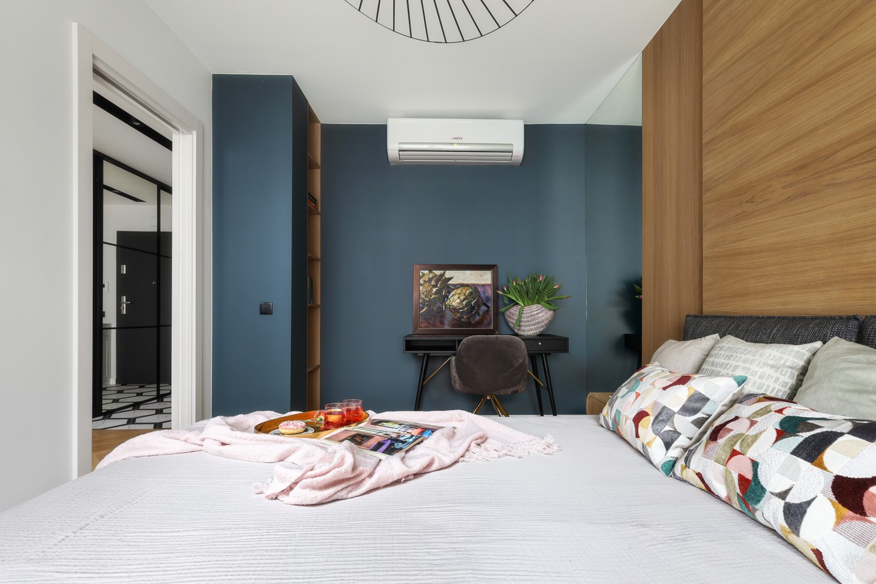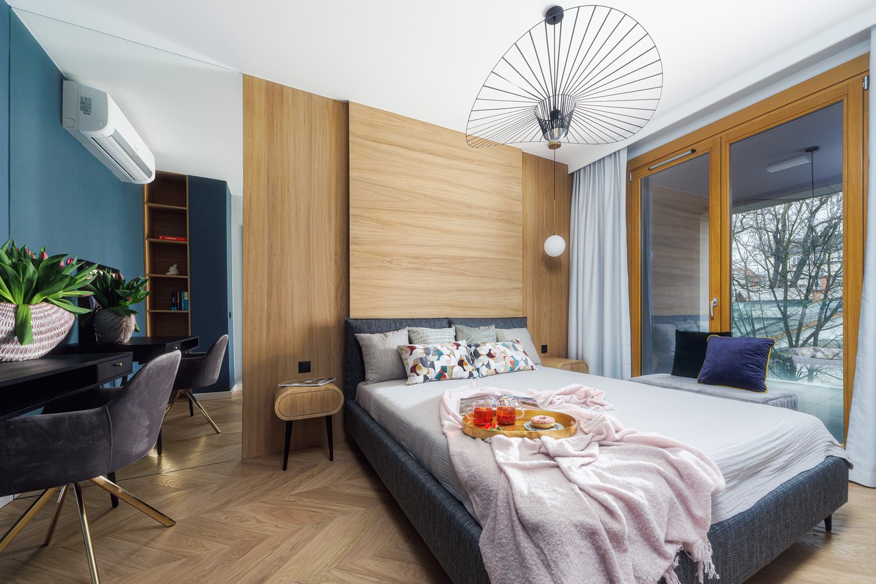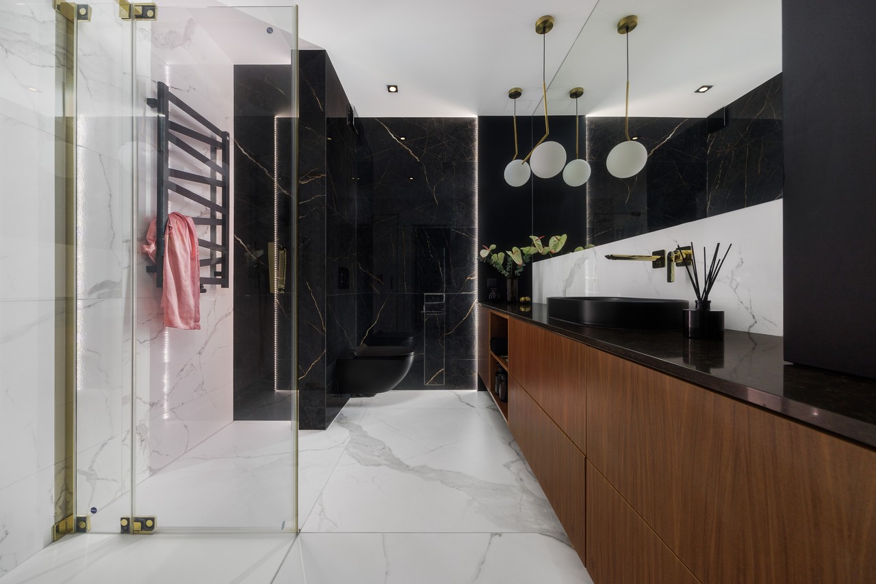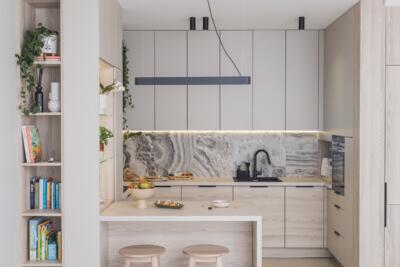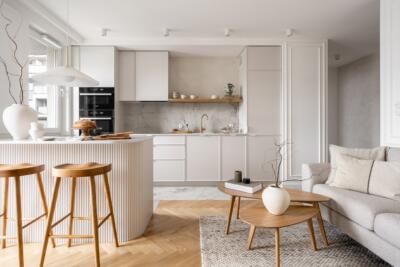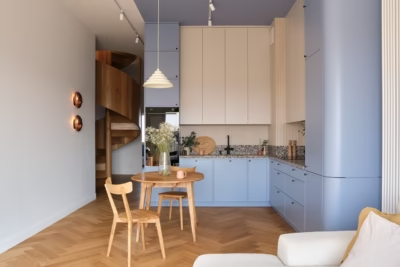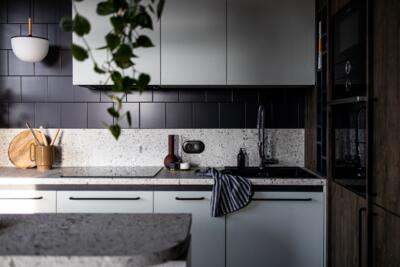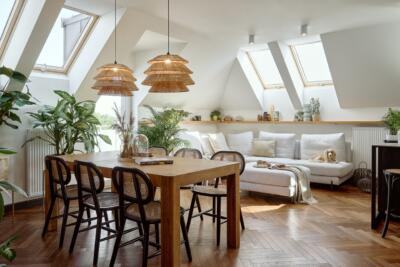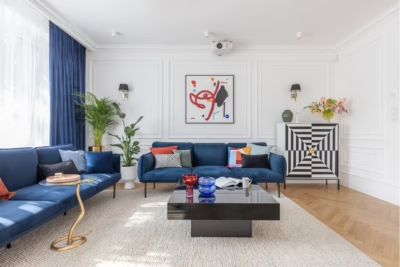The AWITKU Studio is a place that was born out of a bold decision to completely change a professional life. Anita Witkowska, the founder, was brave enough to take a risk and do what she loves to do after many years of working in the corporate world. She gained the necessary knowledge and has been pursuing her career as an interior designer for eight years now. Today, she has a track record of numerous collaborations with both private and commercial investors and continues to grow with each new project.
A childhood dream of unconventional spaces come true
Anita Witkowska recognised her interest in the space around her when, at the age of fourteen, she designed her new bedroom by herself. The project was full of out-of-the-box ideas and the focal point was a mattress platform with drawers and a storage box. The unit was designed to blend seamlessly into a flowerbed, stretching across the entire wall to the ceiling. Sadly, this daring vision never materialised. After seeing a quote from a carpenter, the designer’s parents opted for simpler solutions.
Upon making her choice of university, Anita Witkowska coyly dreamt of architecture, but in the end, she pragmatically chose economics. However, after many years of working in the procurement department, she decided to pursue her old passion again. After graduating as an interior designer from the Cracow School of Art, she planned to start working in a design studio to gradually gain valuable experience. However, she came across The Women Entrepreneurs project founded by the EU and dared to jump in at the deep end. She set up the AWITKU Studio eight years ago and has been developing it ever since.
Open to inspirations and new challenges
In her work, Anita Witkowska is committed to fostering a fresh perspective and avoiding the usual. She is always open to her clients’ needs, new challenges and a variety of inspirations. Among her role models, she mentions, among others, Patricia Urquiola known for designs that stimulate the senses and emotions. She also values the work of Bjarke Ingels, who prioritises the creation of spaces for good living. She is inspired by his holistic approach and skilful design of green spaces fostering integration between people.
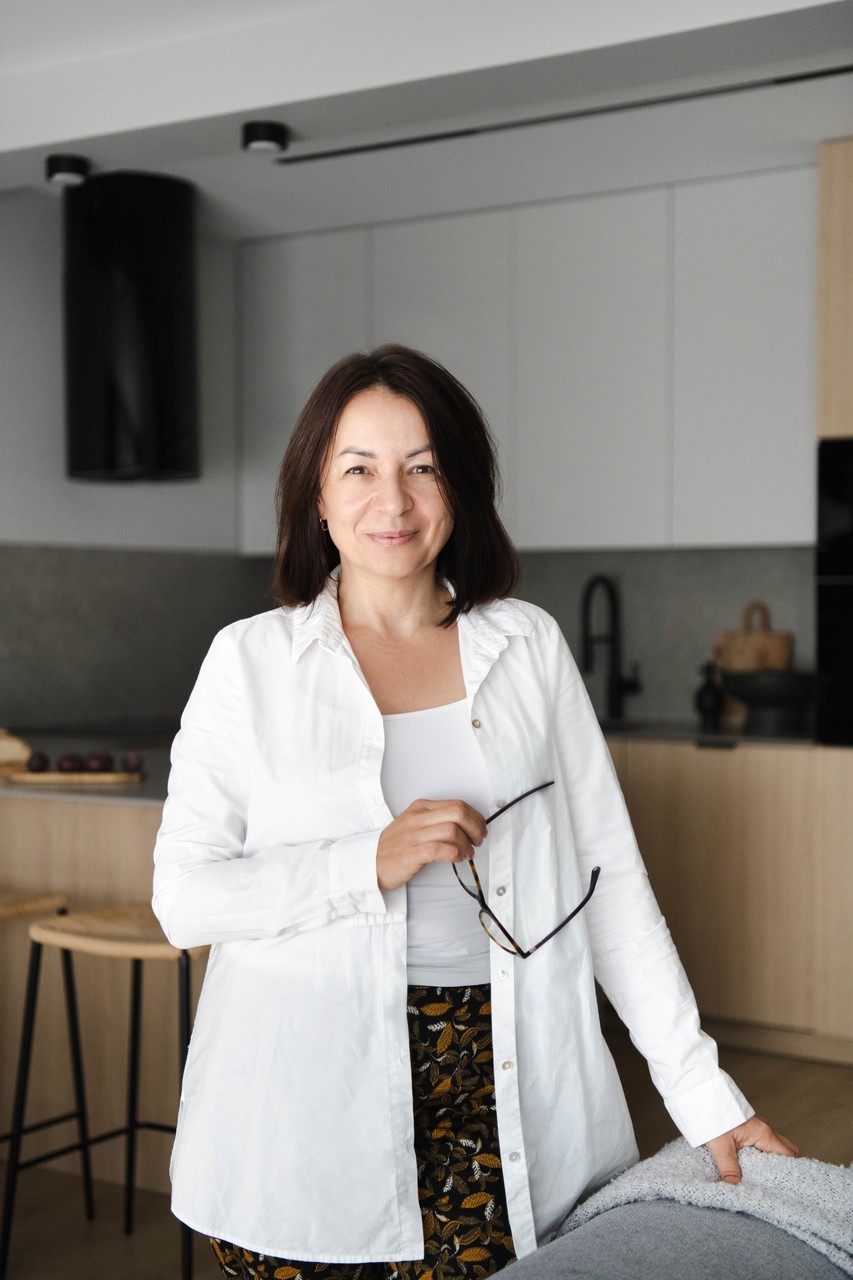
What values and outlook guide your design work?
The most important values for me are peace, trust, truth, self-respect and respect for a client, as well as joy and passion for interior design. The driving principle in my work is to focus on client needs and the functionality. All these things, I try to combine with good design. I think it is also important to be open in the design process and to listen to each other, i.e. a partnership. Let me quote Bjarke Ingels: ‘Yes is more’.
What are your priorities in creating interior designs?
For me, the priority is always to respond to the client’s needs and the functionality. I am keen to create a unique, aesthetically pleasing, well-designed interior tailored just for the client I am working with. The greatest joy for me is when a client of mine says they feel so good at home I have designed for them that they don’t want to go out at all.
Do you have a favourite interior design style? If so, what kind?
I love minimalism but also cosy and harmonious styles such as Japandi, Scandi and hygge. I also appreciate the lightness and sophistication of the French style and, of course, eclecticism, in which you have to show a lot of flair when designing.
What materials and technologies do you most like to use in your projects?
I absolutely adore natural materials, such as wood or stone as well as sinter, which mimics different textures well. I like to use ceramic and gres tiles. I also often bring in wallpaper or murals. Needless to say, I am learning all the time and I closely follow new technological developments. I am particularly excited about new solutions that save water and minimise the negative environmental impact of architecture.
What are your experiences of working with clients? What do you think is the key to a successful collaboration?
I feel it is important to be clear about the terms and conditions of cooperation and to communicate precisely to the client what they will and will not receive as part of the project. I believe that having effective communication during the project process and being a partner are also crucial. I marvel if there is chemistry on top of this, i.e. If we are ‘on the same wavelength’ in terms of design. My ideal client is someone who communicates their needs clearly. Someone who knows what they want and who appreciates a good design.
Can you describe the most interesting project you have worked on?
I have worked on many interesting projects, but I’ll tell you about a small studio apartment in a tenement in the heart of Cracow. A 30-square-metre short-let property, one shared space for kitchen, dining room and bedroom. Plus a very high ceiling (over 10 feet high) and a wonderful investor, who just said to me: ‘I let you get on with it – I just want a wow effect’. These are the things that tigers (and designers) like the most!
I functionalised the division between kitchen and bedroom with a raised bar, and placed the TV on the wall at the back – on the bedroom side. I was able to fit all the necessary appliances in the kitchenette, although this was a few years ago and there were no ovens with a microwave function manufactured then. In the bedroom zone, I placed a large bed, two bedside cabinets and a beautiful hand-painted chest of drawers, inspired by the pattern of one of the cushions. This is also where I made room for the washing machine, as the small bathroom and kitchen lacked space. To visually brighten and bring more light into the interior, I finished the side of the capacious wardrobe in the hallway with a mirror that beautifully reflected the light coming in.
The visual aspect of this project was inspired by the Pantone Institute’s Year of Green (2017), which made the entire design world go green. Using just this colour, I was able to visually lower the ceiling, making the interior feel cosier. Behind the bed, I added a lovely wallpaper and accentuated the windows with stucco. As there was no balcony in the flat, I also designed a window sill seat so that you could sit and read comfortably and watch the world outside.
Do you offer a consultation service?
Yes, of course. I call it the ‘Interior Emergency Service’ and extend a warm welcome to anyone who wants to discuss and dispel doubts, e.g. about the functional layout just before purchase. I can give advice and check that all the necessary features will fit into a given space. I am also happy to help with other interior design issues.
