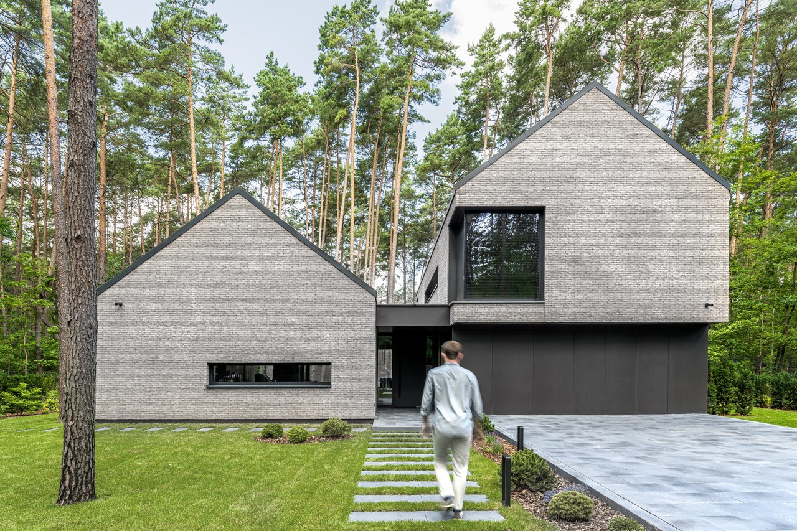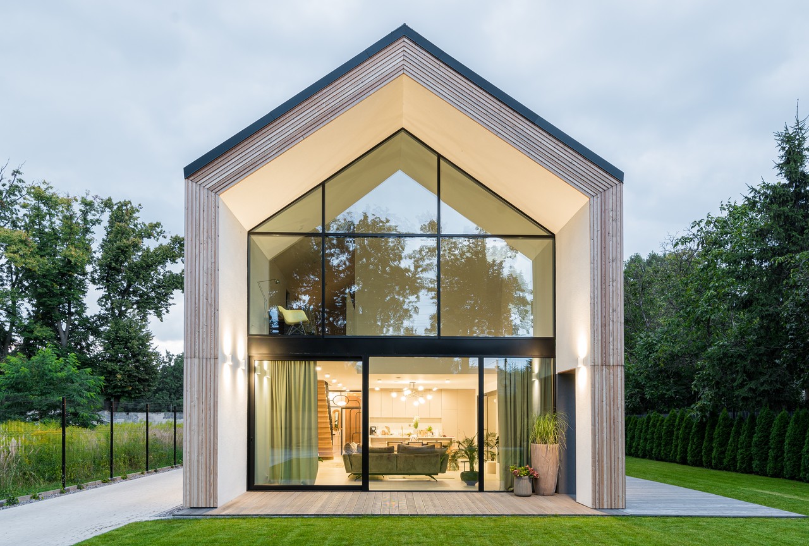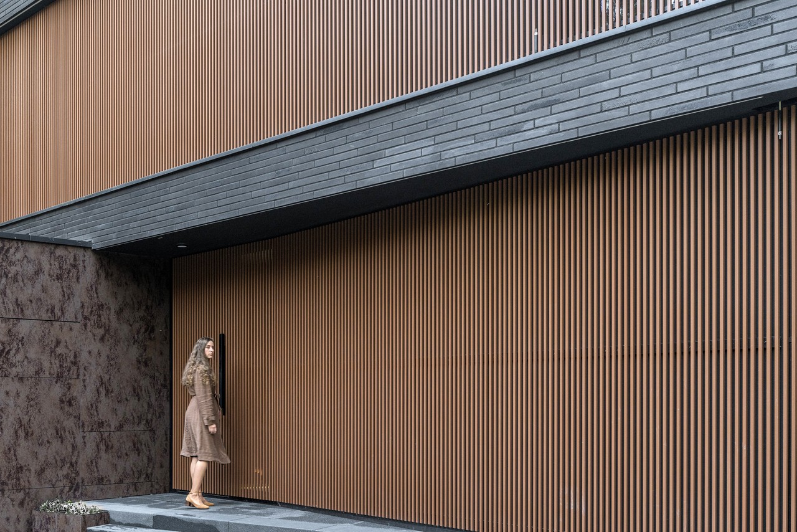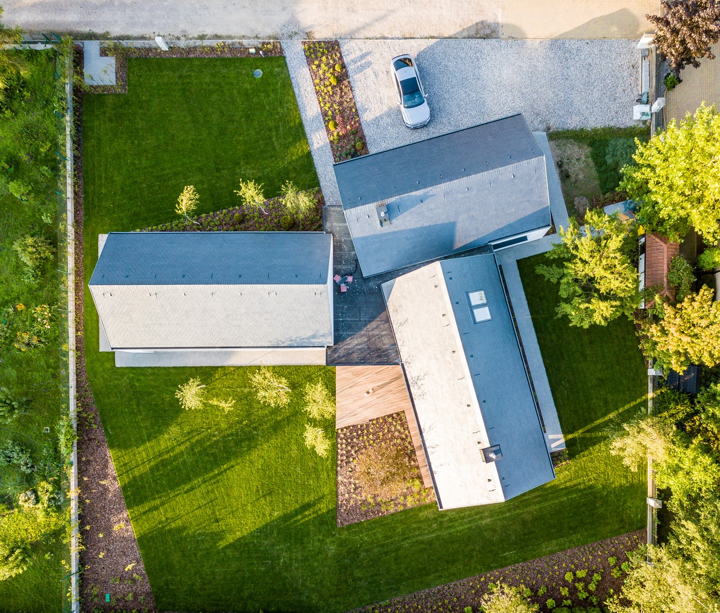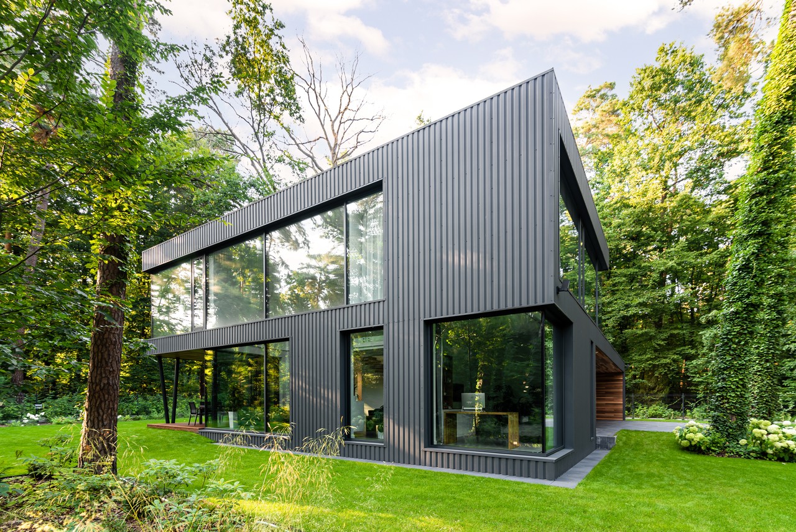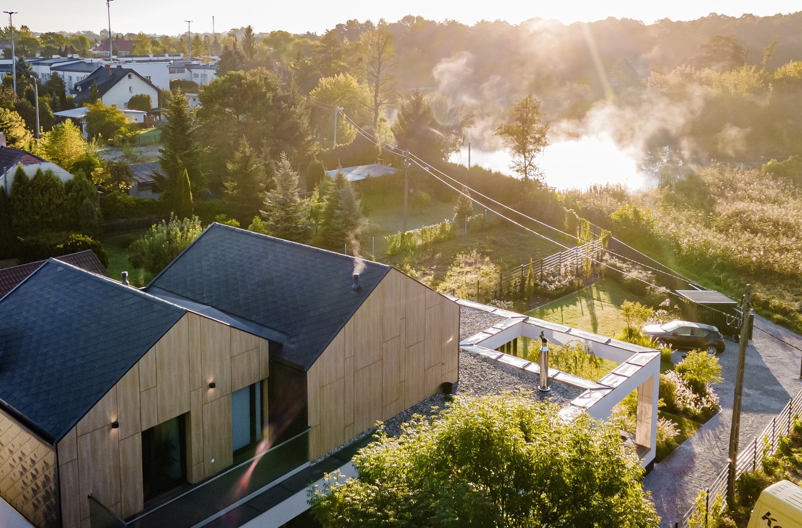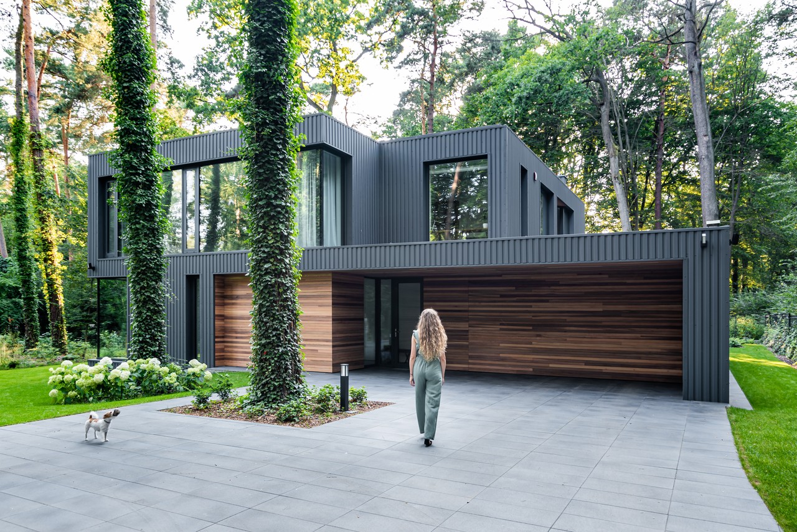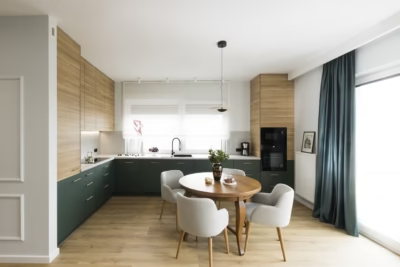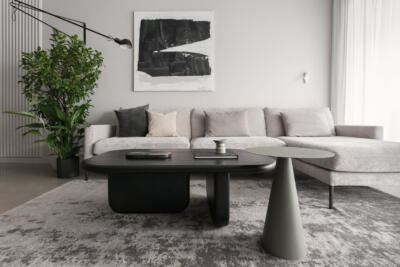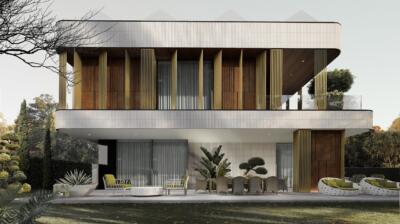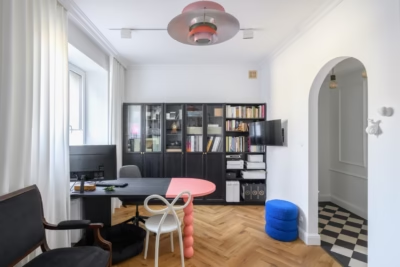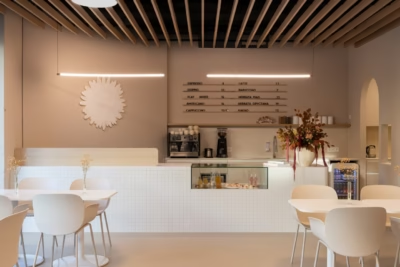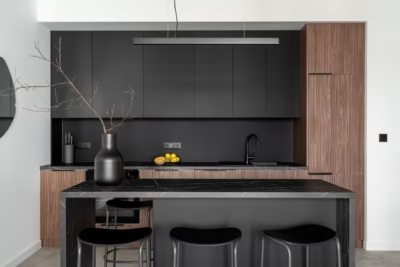Founded by Mateusz Zajkowski, Z3Z ARCHITEKCI is a close-knit and expert team of architects who have specialised in the design of high-end modern detached houses. Their realisations have won the international arena, e.g. the double ‘Oscars of architecture’, i.e. the A’design Award, and recognitions awarded by one of the most prestigious industry portals, ArchDaily. At the moment, the studio enjoys the opportunity to carry out interesting commissions not only in Poland, but also worldwide.
Passion to create – the journey to his own design studio
Mateusz Zajkowski – the founder of the studio – comes from a family with a tradition of architecture and construction which has been passed down for 3 generations. However, it was not his family background that became his main source of motivation to open his own design studio, but the passion and joy of creating three-dimensional spaces as well as a new reality.
Detached house projects in the mountains – sources of inspiration and lessons in humility
Speaking of his greatest inspirations, Mateusz Zajkowski mentions two people: Mies van der Rohe, the originator of the idea of ‘less is more’, and Louis Sullivan with his eloquent statement ‘form follows function’. They were the ones he learnt humility in design from. Currently, the team he manages gets the most out of projects located in natural surroundings – by the sea, a lake or in his beloved mountains. The studio’s portfolio includes numerous realisations of houses in Bieszczady Mountains, Beskid Mountains, Gorce, Tatra Mountains and Sudeten Mountains. What constantly drives the Z3Z ARCHITEKCI group is the opportunity to explore new areas, customs and local architectural traditions.
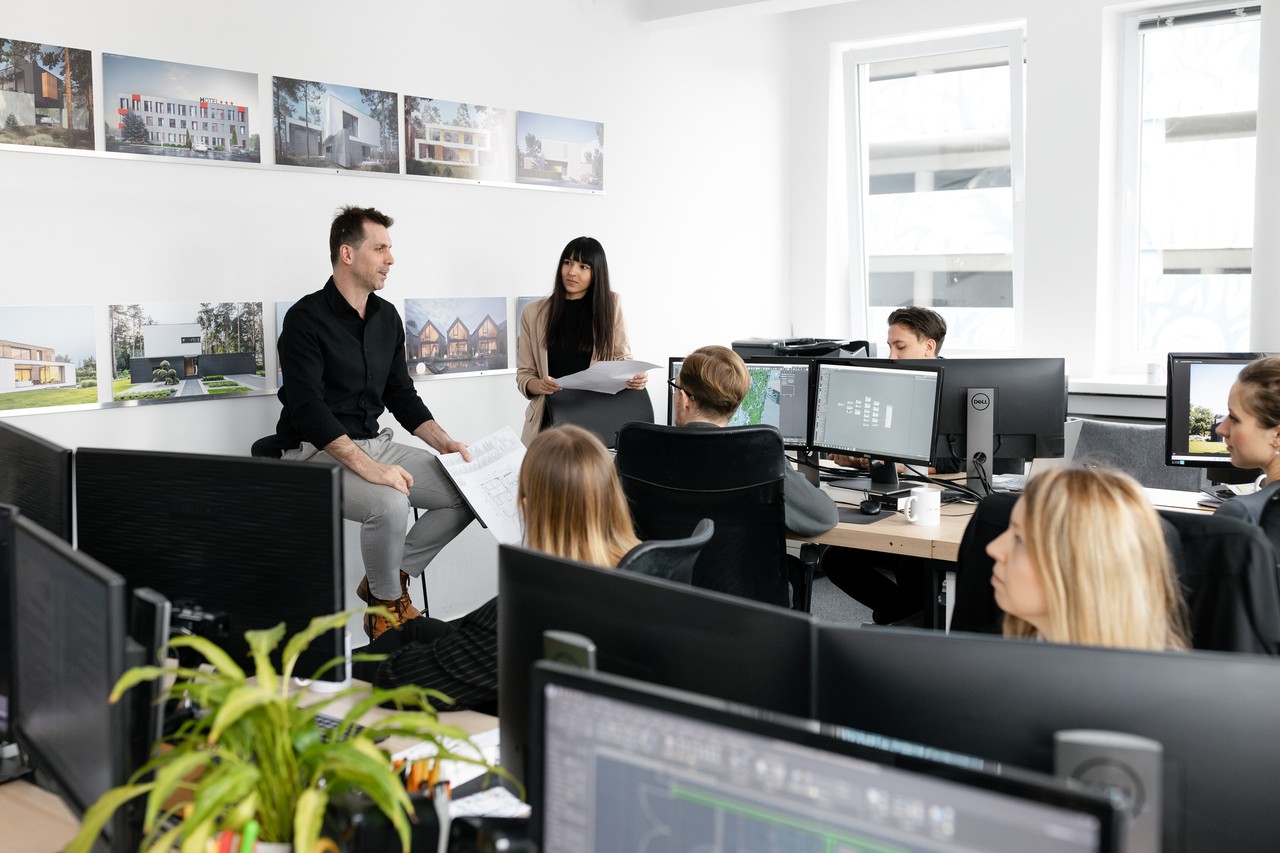
What values and outlook guide your design work? What are your priorities in creating buildings?
Each of our projects is backed up by an idea. The individual elements of the block must result from a system of creation that is individual to each building, as it grows out of the surrounding space and location. The system must take into account the characteristics of the plot, the needs of the investor and the insanely important parameter of the sun’s movement across the sky. The detail is very important in this jigsaw – nothing can be random in good design. Sometimes these details are not understood on site, which is why our studio does not accept projects without project supervision. Our aim is perfect realisation, not just a beautiful design. It is worth mentioning that it is paramount for us to meet all the needs and specifications of our investors. It is only the combination of investor requirements, ideas and perfect realisation that determines our success.
Do you have a favourite design style? If so, what kind?
We design in a minimalist, modernist, contemporary style – just as we were taught in the architecture faculties. We just want it to be good architecture, the kind with the big ‘A’. These are the kind of projects we want to create, these are the kind of projects we have in our portfolio, and these are the kind of projects new investors come to us for. That said, we do sometimes design something that we would see differently. I work on the simple principle that being an architect is a profession that provides services to investors, so if an investor has an idea that I don’t agree with, I let them know about it, I put forward arguments as to why it’s a good idea to deviate from it, but the final decision is always up to the investor. We don’t insist. It’s their building after all. We just do our best design within the guidelines we get from the investor.
What materials and technologies do you most like to use in your projects?
We are in favour of natural materials. Above all, in our projects, we focus on finishes that don’t pretend to be something they are not.
What are your experiences of working with clients? What do you think is the key to a successful collaboration?
In our office, dealing with investors practically always takes place in a friendly fashion. We are committed to trust from both sides. We tend to design homes, i.e. the living space of our investors, so it is particularly important that it is created within a good atmosphere and emotions. Investors entrust us with an important part of their lives and existence, we respect and appreciate this and do not underestimate the importance of the matter we are dealing with.
Can you tell us about the most interesting project you have worked on?
One of the most interesting projects we have worked on was a detached house in Mexico for a Mexican family in a new, rather elegant development near Mexico City. In this project, the values and emotions that are important to us during the design process were pushed to a kind of maximum. Learning about the new neighbourhood, the habits of the residents, the culture, as well as the building and local law defining spatial order – we found it all interesting and inspiring. An in-depth understanding of all of the above made it possible to create a design adapted to the location, climate, legal conditions, neighbourhood, and a family with completely different needs from those known in our country. Designing like this is our passion. This commission was received thanks to our successes on the prestigious international portal ArchDaily, which has twice recognised our houses as among the most beautiful in the world.
Do you offer a consultation service?
Yes, but we tend to aim such a consultation at investors who plan to use our services in the long term.
